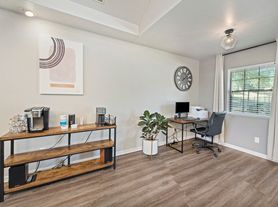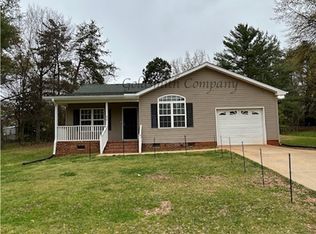Renter is responsible for all utilities
House for rent
Street View
Accepts Zillow applications
$2,300/mo
200 Stonington Way, Taylors, SC 29687
3beds
1,478sqft
Price may not include required fees and charges.
Single family residence
Available Mon Mar 2 2026
Cats, dogs OK
Central air
In unit laundry
Attached garage parking
Forced air
What's special
- 2 days |
- -- |
- -- |
Travel times
Facts & features
Interior
Bedrooms & bathrooms
- Bedrooms: 3
- Bathrooms: 2
- Full bathrooms: 2
Heating
- Forced Air
Cooling
- Central Air
Appliances
- Included: Dishwasher, Dryer, Freezer, Microwave, Oven, Refrigerator, Washer
- Laundry: In Unit
Features
- Flooring: Hardwood
Interior area
- Total interior livable area: 1,478 sqft
Property
Parking
- Parking features: Attached
- Has attached garage: Yes
- Details: Contact manager
Features
- Exterior features: Heating system: Forced Air, No Utilities included in rent
Details
- Parcel number: T029040118900
Construction
Type & style
- Home type: SingleFamily
- Property subtype: Single Family Residence
Community & HOA
Location
- Region: Taylors
Financial & listing details
- Lease term: 1 Year
Price history
| Date | Event | Price |
|---|---|---|
| 10/15/2025 | Listed for rent | $2,300$2/sqft |
Source: Zillow Rentals | ||
| 2/27/2025 | Sold | $285,000-5%$193/sqft |
Source: | ||
| 2/6/2025 | Contingent | $299,900$203/sqft |
Source: | ||
| 12/28/2024 | Price change | $299,900-3.3%$203/sqft |
Source: | ||
| 11/24/2024 | Listed for sale | $310,000+78%$210/sqft |
Source: | ||

