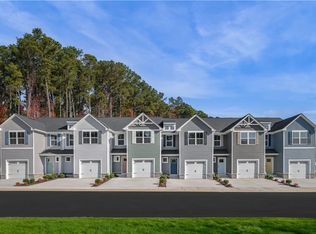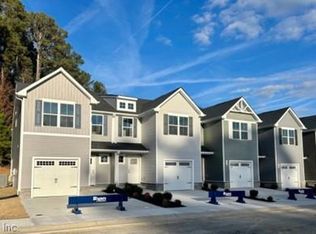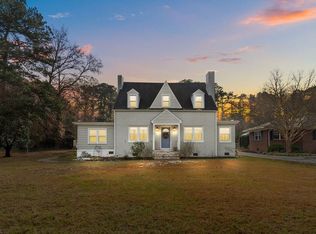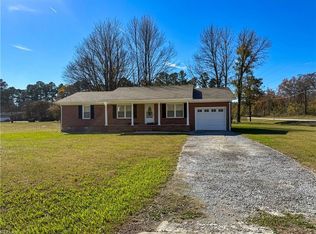200 Summit Path, Franklin, VA 23851
What's special
- 142 days |
- 7 |
- 0 |
Zillow last checked: 8 hours ago
Listing updated: November 18, 2025 at 07:36am
Jenny Lovell,
BHHS RW Towne Realty
Travel times
Schedule tour
Select your preferred tour type — either in-person or real-time video tour — then discuss available options with the builder representative you're connected with.
Facts & features
Interior
Bedrooms & bathrooms
- Bedrooms: 3
- Bathrooms: 3
- Full bathrooms: 2
- 1/2 bathrooms: 1
Rooms
- Room types: Breakfast Area, PBR with Bath
Primary bedroom
- Level: Second
- Dimensions: 12x15
Bedroom
- Level: Second
- Dimensions: 10x11
Bedroom
- Level: Second
- Dimensions: 9x11
Dining room
- Level: First
- Dimensions: 9x12
Great room
- Level: First
- Dimensions: 16x13
Kitchen
- Level: First
- Dimensions: 11x12
Heating
- Electric
Cooling
- Central Air
Appliances
- Included: Dishwasher, Disposal, Dryer, ENERGY STAR Qualified Appliances, Microwave, Electric Range, Refrigerator, Washer, Electric Water Heater
Features
- Walk-In Closet(s), Entrance Foyer, Pantry
- Flooring: Carpet, Ceramic Tile, Laminate/LVP
- Attic: Scuttle
- Has fireplace: No
Interior area
- Total interior livable area: 1,442 sqft
Property
Parking
- Total spaces: 1
- Parking features: Garage Att 1 Car, 2 Space, Covered, Driveway, Garage Door Opener
- Attached garage spaces: 1
- Has uncovered spaces: Yes
Features
- Stories: 2
- Patio & porch: Patio, Porch
- Pool features: None
- Fencing: None
- Waterfront features: Not Waterfront
Details
- Parcel number: 1042229A
Construction
Type & style
- Home type: Condo
- Architectural style: Traditional
- Property subtype: Condominium
- Attached to another structure: Yes
Materials
- Stone, Vinyl Siding
- Foundation: Slab
- Roof: Asphalt Shingle
Condition
- New construction: Yes
- Year built: 2025
Details
- Builder name: Ryan Homes
- Warranty included: Yes
Utilities & green energy
- Sewer: City/County
- Water: City/County
- Utilities for property: Cable Hookup
Community & HOA
Community
- Subdivision: The Summit
HOA
- Has HOA: Yes
- Amenities included: Other
- Second HOA fee: $150 monthly
Location
- Region: Franklin
Financial & listing details
- Price per square foot: $172/sqft
- Annual tax amount: $2,000
- Date on market: 7/25/2025
About the community
Source: Ryan Homes
6 homes in this community
Available homes
| Listing | Price | Bed / bath | Status |
|---|---|---|---|
Current home: 200 Summit Path | $247,750 | 3 bed / 3 bath | Available |
| 254 Summit Path | $229,990 | 3 bed / 3 bath | Available |
| 216 Summit Path | $234,990 | 3 bed / 2 bath | Available |
| 102 Summit Path | $238,990 | 3 bed / 3 bath | Available |
| 241 Summit Path | $239,990 | 3 bed / 3 bath | Available |
| 110 Summit Path | $249,990 | 3 bed / 3 bath | Available |
Source: Ryan Homes
Contact builder

By pressing Contact builder, you agree that Zillow Group and other real estate professionals may call/text you about your inquiry, which may involve use of automated means and prerecorded/artificial voices and applies even if you are registered on a national or state Do Not Call list. You don't need to consent as a condition of buying any property, goods, or services. Message/data rates may apply. You also agree to our Terms of Use.
Learn how to advertise your homesEstimated market value
$244,100
Estimated sales range
Not available
Not available
Price history
Price history is unavailable.
Public tax history
| Year | Property taxes | Tax assessment |
|---|---|---|
| 2024 | -- | -- |
Find assessor info on the county website
Monthly payment
Neighborhood: 23851
Nearby schools
GreatSchools rating
- 2/10S.P. Morton Elementary SchoolGrades: PK-5Distance: 1.4 mi
- 2/10Joseph P. King Jr. Middle SchoolGrades: 6-7Distance: 0.8 mi
- 2/10Franklin High SchoolGrades: 8-12Distance: 1 mi
Schools provided by the builder
- District: Franklin City
Source: Ryan Homes. This data may not be complete. We recommend contacting the local school district to confirm school assignments for this home.



