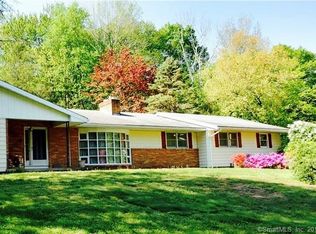Sold for $325,000
$325,000
200 Valley Road, Bethany, CT 06524
3beds
1,764sqft
Single Family Residence
Built in 1970
3 Acres Lot
$336,600 Zestimate®
$184/sqft
$3,557 Estimated rent
Home value
$336,600
$300,000 - $377,000
$3,557/mo
Zestimate® history
Loading...
Owner options
Explore your selling options
What's special
*Flippers, Investors and Do-It-Yourself Buyers: sprawling 1764 sq ft modern Ranch on 3 acres in beautiful Bethany! Being sold "AS IS', 'WHERE IS'. This home has great potential-bring your vision and creativity along with your expertise to create your new home. Kitchen space has sliders, pantry, and access to basement and garage; large Dining Room off the Kitchen with 2-sided fireplace and floor-to-ceiling wall of glass (five 4X6 panels) bringing in natural light along with Nature. Primary Bedroom new flooring and full bath, tiled floor, and new shower; 2 additional bedrooms w/new flooring, and a large Family Room/Living Room with sliders and fireplace. 2nd full Bath with tub/shower, new tiled floor; tiled half bath with Laundry Room -lots of storage/built-ins. NEW flooring to be completed throughout; freshly painted interior; 2-car garage opens to basement. Needs a new Kitchen. Close proximity to Lake Chamberlain and Lake Bethany where fishing, hiking and horse riding trails abound. Loads of conservation land trails for your pets, too. INSPECTIONS FOR INFORMATIONAL PURPOSES ONLY. BUYERS TO PERFORM THEIR OWN DUE DILIGENCE. Some updating is presently in progress. Long driveway, needs some pot holes filled. More photos to follow.
Zillow last checked: 8 hours ago
Listing updated: June 16, 2025 at 05:50pm
Listed by:
Carol A. Murphy 203-215-6021,
Coldwell Banker Realty 203-795-6000
Bought with:
Steven W. Rivkin, REB.0788129
Planet Realty, LLC
Source: Smart MLS,MLS#: 24086162
Facts & features
Interior
Bedrooms & bathrooms
- Bedrooms: 3
- Bathrooms: 3
- Full bathrooms: 2
- 1/2 bathrooms: 1
Primary bedroom
- Features: Full Bath, Stall Shower, Laminate Floor
- Level: Main
- Area: 162 Square Feet
- Dimensions: 12 x 13.5
Bedroom
- Features: Laminate Floor
- Level: Main
- Area: 99 Square Feet
- Dimensions: 9 x 11
Bedroom
- Features: Laminate Floor
- Level: Main
- Area: 117 Square Feet
- Dimensions: 9 x 13
Bathroom
- Features: Tub w/Shower, Tile Floor
- Level: Main
- Area: 60 Square Feet
- Dimensions: 5 x 12
Bathroom
- Features: Stall Shower
- Level: Main
Dining room
- Features: Ceiling Fan(s), Fireplace, Laminate Floor
- Level: Main
- Area: 200 Square Feet
- Dimensions: 10 x 20
Family room
- Features: Ceiling Fan(s), Fireplace, Sliders, Laminate Floor
- Level: Main
- Area: 312 Square Feet
- Dimensions: 12 x 26
Kitchen
- Features: Eating Space, Sliders
- Level: Main
- Area: 140 Square Feet
- Dimensions: 10 x 14
Other
- Features: Built-in Features
- Level: Main
- Area: 55 Square Feet
- Dimensions: 5 x 11
Heating
- Forced Air, Hot Water, Zoned, Oil
Cooling
- None
Appliances
- Included: None, Water Heater
- Laundry: Main Level
Features
- Basement: Full,Garage Access,Interior Entry,Concrete
- Attic: None
- Number of fireplaces: 2
Interior area
- Total structure area: 1,764
- Total interior livable area: 1,764 sqft
- Finished area above ground: 1,764
Property
Parking
- Total spaces: 4
- Parking features: Attached, Off Street, Driveway, Unpaved, Private, Gravel
- Attached garage spaces: 2
- Has uncovered spaces: Yes
Features
- Exterior features: Stone Wall
Lot
- Size: 3 Acres
- Features: Secluded, Wetlands, Few Trees, Level
Details
- Parcel number: 1056478
- Zoning: R130
Construction
Type & style
- Home type: SingleFamily
- Architectural style: Ranch,Modern
- Property subtype: Single Family Residence
Materials
- Vertical Siding, Cedar, Other
- Foundation: Concrete Perimeter
- Roof: Shingle,Flat
Condition
- New construction: No
- Year built: 1970
Utilities & green energy
- Sewer: Septic Tank
- Water: Well
- Utilities for property: Cable Available
Community & neighborhood
Community
- Community features: Bocci Court, Golf, Health Club, Lake, Library, Stables/Riding
Location
- Region: Bethany
Price history
| Date | Event | Price |
|---|---|---|
| 6/16/2025 | Sold | $325,000-7.1%$184/sqft |
Source: | ||
| 5/20/2025 | Pending sale | $350,000$198/sqft |
Source: | ||
| 5/10/2025 | Listed for sale | $350,000+29.6%$198/sqft |
Source: | ||
| 6/14/1991 | Sold | $270,000$153/sqft |
Source: Public Record Report a problem | ||
Public tax history
| Year | Property taxes | Tax assessment |
|---|---|---|
| 2025 | $6,950 +2.5% | $238,490 |
| 2024 | $6,778 +0.8% | $238,490 +34% |
| 2023 | $6,726 +4.9% | $178,040 |
Find assessor info on the county website
Neighborhood: 06524
Nearby schools
GreatSchools rating
- 9/10Bethany Community SchoolGrades: PK-6Distance: 1.1 mi
- 9/10Amity Middle School: BethanyGrades: 7-8Distance: 1.2 mi
- 9/10Amity Regional High SchoolGrades: 9-12Distance: 4.2 mi
Schools provided by the listing agent
- Elementary: Bethany Community
- Middle: Amity
- High: Amity Regional
Source: Smart MLS. This data may not be complete. We recommend contacting the local school district to confirm school assignments for this home.
Get pre-qualified for a loan
At Zillow Home Loans, we can pre-qualify you in as little as 5 minutes with no impact to your credit score.An equal housing lender. NMLS #10287.
Sell for more on Zillow
Get a Zillow Showcase℠ listing at no additional cost and you could sell for .
$336,600
2% more+$6,732
With Zillow Showcase(estimated)$343,332
