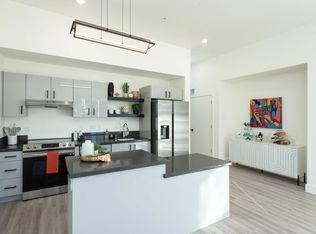Large (1,540 sf) luxurious 2 bedroom condo at Riverwalk Tower, next to Truckee River in downtown Reno. Two master suits with jacuzzi tubs. Building amenities include secured access, outdoor pool & spa, gym, underground parking garage (1 space), Additional storage room. Utilities are included except power, water. Washer & dryer inside the apartment. One year lease
This property is off market, which means it's not currently listed for sale or rent on Zillow. This may be different from what's available on other websites or public sources.
