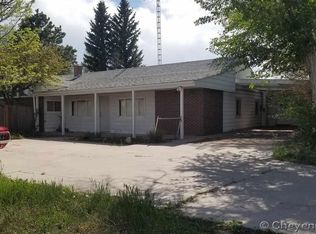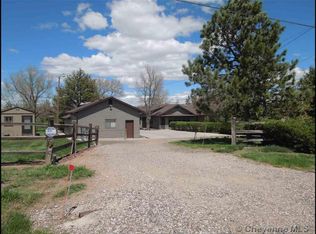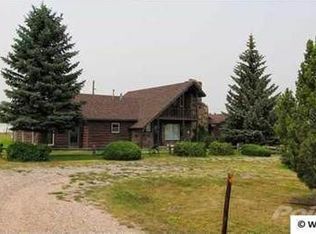Close-in rural horse property on 2.4 acres, 3 bedrooms, 2.5 baths, Horse Ready, 3 Bedrooms (poss. 4th), 2.5 Total Baths, HEATED 3-Car Attached Garage, Large Laundry/Mud Room, Office/Den /Storage Room, CLFP Natural Gas Forced Air Heat, New Trane Furnace, Central A/C-New Trane Unit, Natural Gas Fireplace/Stove in Living Room, New Malarkey Roof-2009, Mature Trees and Shrubs Large Fenced Backyard, 48 x 30 Steel Shop w/ Concrete Floor and Elec. 4-Stall Horse Barn w/ Tack Room, Water & Elec. 43 x 18 Run-in Shed 14 x 10 Enclosed Hay Barn Riding Arena w/ Sand, and Separate Pasture w/ Water
This property is off market, which means it's not currently listed for sale or rent on Zillow. This may be different from what's available on other websites or public sources.


