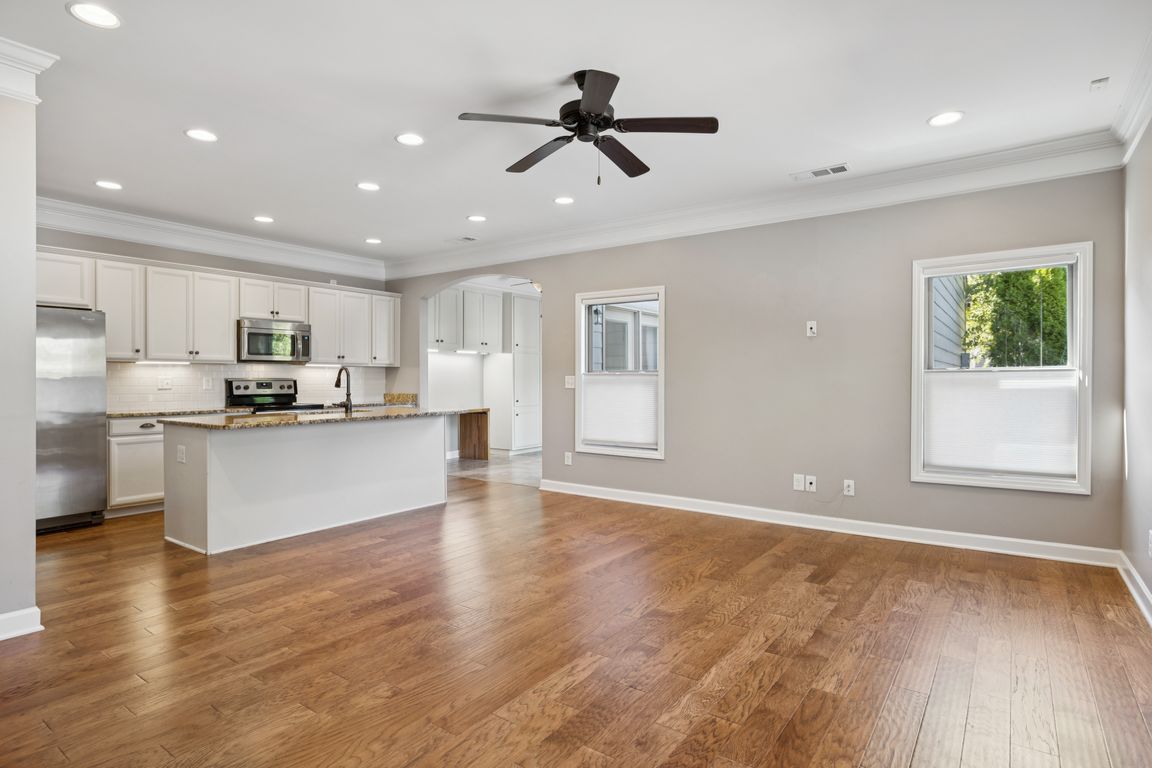
Active
$539,900
4beds
2,074sqft
200 Walden Village Ln, Nashville, TN 37210
4beds
2,074sqft
Townhouse, residential, condominium
Built in 2016
871.20 Sqft
2 Garage spaces
$260 price/sqft
$185 monthly HOA fee
What's special
Private outdoor areaLarge tile showerCustom-built composite deckAttached rear-facing two-car garageAbundance of natural lightUtility sinkGranite countertops
Step into low-maintenance, classically-styled, urban living that is loaded with charm and high quality upgrades! Welcome to Walden Village, one of Nashville's hidden gems located on the vibrant eastern edge of Trevecca Nazerene University. Just minutes from all of the best that Nashville has to offer, you might be surprised at ...
- 7 days |
- 1,655 |
- 35 |
Source: RealTracs MLS as distributed by MLS GRID,MLS#: 3011315
Travel times
Living Room
Kitchen
Primary Bedroom
Zillow last checked: 7 hours ago
Listing updated: October 03, 2025 at 09:59am
Listing Provided by:
Shaun Smith 615-476-3698,
Benchmark Realty, LLC 615-288-8292,
Shelly Hudson 615-668-8996,
Benchmark Realty, LLC
Source: RealTracs MLS as distributed by MLS GRID,MLS#: 3011315
Facts & features
Interior
Bedrooms & bathrooms
- Bedrooms: 4
- Bathrooms: 3
- Full bathrooms: 2
- 1/2 bathrooms: 1
- Main level bedrooms: 1
Bedroom 1
- Features: Suite
- Level: Suite
- Area: 210 Square Feet
- Dimensions: 15x14
Bedroom 2
- Area: 280 Square Feet
- Dimensions: 20x14
Bedroom 3
- Area: 132 Square Feet
- Dimensions: 12x11
Bedroom 4
- Area: 121 Square Feet
- Dimensions: 11x11
Dining room
- Area: 210 Square Feet
- Dimensions: 15x14
Kitchen
- Area: 140 Square Feet
- Dimensions: 14x10
Living room
- Area: 272 Square Feet
- Dimensions: 17x16
Other
- Features: Office
- Level: Office
- Area: 100 Square Feet
- Dimensions: 10x10
Heating
- Central, Zoned
Cooling
- Central Air
Appliances
- Included: Electric Oven, Electric Range, Dishwasher, Disposal, Dryer, Microwave, Refrigerator, Stainless Steel Appliance(s), Washer
Features
- Ceiling Fan(s), Extra Closets, Open Floorplan, Walk-In Closet(s)
- Flooring: Wood, Tile
- Basement: None
Interior area
- Total structure area: 2,074
- Total interior livable area: 2,074 sqft
- Finished area above ground: 2,074
Video & virtual tour
Property
Parking
- Total spaces: 2
- Parking features: Garage Door Opener, Alley Access
- Garage spaces: 2
Features
- Levels: Two
- Stories: 2
- Patio & porch: Deck
Lot
- Size: 871.2 Square Feet
Details
- Parcel number: 106050A01400CO
- Special conditions: Standard
- Other equipment: Irrigation System
Construction
Type & style
- Home type: Townhouse
- Property subtype: Townhouse, Residential, Condominium
- Attached to another structure: Yes
Materials
- Fiber Cement
Condition
- New construction: No
- Year built: 2016
Utilities & green energy
- Sewer: Public Sewer
- Water: Public
- Utilities for property: Water Available
Community & HOA
Community
- Subdivision: Walden Village
HOA
- Has HOA: Yes
- Services included: Maintenance Grounds, Insurance
- HOA fee: $185 monthly
Location
- Region: Nashville
Financial & listing details
- Price per square foot: $260/sqft
- Tax assessed value: $458,600
- Annual tax amount: $3,731
- Date on market: 10/3/2025