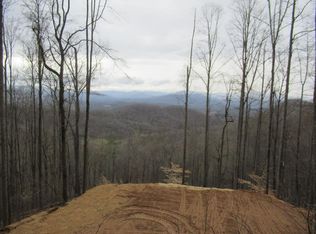This custom built home has a design you will fall in love with and a mountain view that will leave you breathless the moment you arrive. Come to your next home with fenced property that is perfect for pet lovers and horses. Enter this main level living home that has 3 bedrooms, 2.5 baths & a home office. This kitchen is for the home chef! It is equipped with double ovens, propane cook-top, beverage refrigerator, ice maker, pantry & custom granite. Hardwood floors throughout kitchen/dining area are 1 inch thick oak floors. The master suite has access to the front porch where you can sit & enjoy the view. Step into the master bath and enjoy a garden tub, double vanities, & walk-in shower with custom tile. Beautiful granite is in all the bathrooms and laundry room. There is unfinished basement that allows you to double your heated sq. footage, provides ample storage, & is stubbed for a bath. The windows throughout are Anderson designer series that have SmartSun glass. 2.5 bay detached garage w/ room for a workshop. 30 amp RV hookup on site and house is wired for a generator. Fire pit and mature landscaping make for excellent outdoor living!
This property is off market, which means it's not currently listed for sale or rent on Zillow. This may be different from what's available on other websites or public sources.

