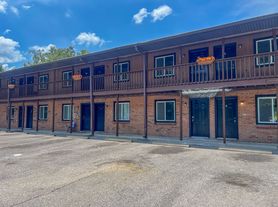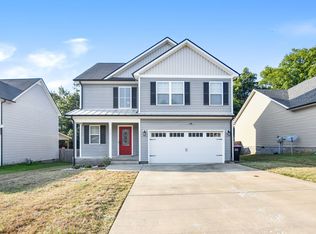This beautifully maintained 3-bedroom, 2.5-bath home sits on a desirable corner lot and offers both comfort and convenience. Located just minutes from Fort Campbell and nearby amenities, the property features an open floor plan with a spacious living room and an island kitchen complete with granite countertops and ample cabinet space. A laundry closet with washer and dryer is included for tenant use. Upstairs, you'll find all three bedrooms, including a primary suite with a dual vanity and a shower/tub combo. The fully fenced backyard is ideal for outdoor enjoyment and pets. One pet (up to 50 lbs.) will be considered with a nonrefundable fee and monthly pet rent.
12 month term minimum/tenant to pay all utilities
House for rent
$1,850/mo
200 Waterwheel Cir, Clarksville, TN 37042
3beds
1,404sqft
Price may not include required fees and charges.
Single family residence
Available now
Cats, dogs OK
Central air
In unit laundry
Attached garage parking
Forced air
What's special
Ideal for outdoor enjoymentFully fenced backyardAmple cabinet spaceOpen floor planIsland kitchenLaundry closetGranite countertops
- 12 days |
- -- |
- -- |
Travel times
Looking to buy when your lease ends?
With a 6% savings match, a first-time homebuyer savings account is designed to help you reach your down payment goals faster.
Offer exclusive to Foyer+; Terms apply. Details on landing page.
Facts & features
Interior
Bedrooms & bathrooms
- Bedrooms: 3
- Bathrooms: 3
- Full bathrooms: 2
- 1/2 bathrooms: 1
Heating
- Forced Air
Cooling
- Central Air
Appliances
- Included: Dishwasher, Dryer, Freezer, Microwave, Oven, Refrigerator, Washer
- Laundry: In Unit
Features
- Flooring: Carpet, Hardwood, Tile
Interior area
- Total interior livable area: 1,404 sqft
Property
Parking
- Parking features: Attached
- Has attached garage: Yes
- Details: Contact manager
Features
- Exterior features: Heating system: Forced Air
Details
- Parcel number: 030FG0260000003030
Construction
Type & style
- Home type: SingleFamily
- Property subtype: Single Family Residence
Community & HOA
Location
- Region: Clarksville
Financial & listing details
- Lease term: 1 Year
Price history
| Date | Event | Price |
|---|---|---|
| 10/11/2025 | Listed for rent | $1,850$1/sqft |
Source: Zillow Rentals | ||
| 10/1/2025 | Listing removed | $1,850$1/sqft |
Source: Zillow Rentals | ||
| 9/10/2025 | Listed for rent | $1,850$1/sqft |
Source: Zillow Rentals | ||
| 8/22/2025 | Listing removed | $280,000$199/sqft |
Source: | ||
| 7/22/2025 | Listed for sale | $280,000-1.8%$199/sqft |
Source: | ||

