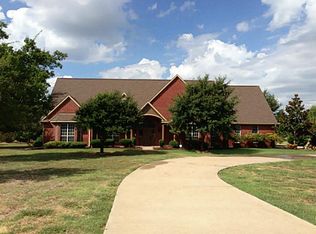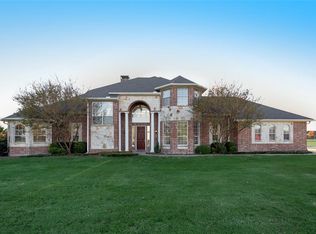Sold on 02/21/25
Price Unknown
200 Willowcrest, Rockwall, TX 75032
3beds
2,617sqft
Single Family Residence
Built in 1998
1.5 Acres Lot
$595,500 Zestimate®
$--/sqft
$3,039 Estimated rent
Home value
$595,500
$554,000 - $643,000
$3,039/mo
Zestimate® history
Loading...
Owner options
Explore your selling options
What's special
First time on the market for this fantastic home on sought after street in Rockwall! The original owners built this home with care and have maintained it with pride. The home features an open floorplan with tall ceilings and plenty of space. The living room has built in cabinetry, ceiling fan, and is central for entertaining. The kitchen is open to the living and breakfast area and features cabinets galore, an island, black appliances, and a walk in pantry. The primary bedroom is huge and has room for sitting along with an ensuite bathroom with separate vanities, tub, and shower. The primary closet is exceptional with floor to ceiling shelving and storage. The secondary bedrooms are completely split and are connected with jack and jill and huge closets. The study has a built in desk and cabinets. The home also has a large laundry with room for freezer and a three car garage! New roof in Dec 2024, New AC Evap coil 2024! The lot is incredible! Huge yard with tons of room for your ideas! Close to shopping, dining, and great schools!
Zillow last checked: 8 hours ago
Listing updated: February 21, 2025 at 01:00pm
Listed by:
Eric Cates 0539449 214-600-0520,
Beacon Real Estate 682-559-0161
Bought with:
Marcie Florance
Regal, REALTORS
Source: NTREIS,MLS#: 20721594
Facts & features
Interior
Bedrooms & bathrooms
- Bedrooms: 3
- Bathrooms: 3
- Full bathrooms: 2
- 1/2 bathrooms: 1
Primary bedroom
- Features: Ceiling Fan(s), En Suite Bathroom, Garden Tub/Roman Tub, Linen Closet
- Level: First
- Dimensions: 15 x 18
Bedroom
- Level: First
- Dimensions: 11 x 12
Bedroom
- Level: First
- Dimensions: 11 x 11
Breakfast room nook
- Level: First
- Dimensions: 10 x 10
Dining room
- Level: First
- Dimensions: 13 x 12
Kitchen
- Features: Breakfast Bar, Built-in Features, Kitchen Island, Pantry, Solid Surface Counters, Walk-In Pantry
- Level: First
- Dimensions: 12 x 16
Living room
- Features: Built-in Features, Ceiling Fan(s), Fireplace
- Level: First
- Dimensions: 19 x 21
Office
- Features: Built-in Features, Ceiling Fan(s)
- Level: First
- Dimensions: 11 x 12
Utility room
- Level: First
- Dimensions: 7 x 8
Heating
- Central
Cooling
- Central Air, Ceiling Fan(s)
Appliances
- Included: Dishwasher, Electric Cooktop, Disposal, Microwave, Refrigerator
- Laundry: Washer Hookup, Laundry in Utility Room
Features
- Built-in Features, Central Vacuum, Decorative/Designer Lighting Fixtures, Double Vanity, High Speed Internet, Kitchen Island, Open Floorplan, Pantry, Cable TV, Walk-In Closet(s)
- Flooring: Carpet, Ceramic Tile, Wood
- Windows: Window Coverings
- Has basement: No
- Number of fireplaces: 1
- Fireplace features: Wood Burning
Interior area
- Total interior livable area: 2,617 sqft
Property
Parking
- Total spaces: 3
- Parking features: Garage Faces Side
- Attached garage spaces: 3
Features
- Levels: One
- Stories: 1
- Patio & porch: Rear Porch, Front Porch, Screened, Covered
- Pool features: None
- Fencing: None
Lot
- Size: 1.50 Acres
- Features: Back Yard, Interior Lot, Lawn, Landscaped, Subdivision, Sprinkler System
Details
- Parcel number: 000000046965
Construction
Type & style
- Home type: SingleFamily
- Architectural style: Traditional,Detached
- Property subtype: Single Family Residence
Materials
- Brick
- Foundation: Slab
- Roof: Composition
Condition
- Year built: 1998
Utilities & green energy
- Sewer: Public Sewer
- Water: Public
- Utilities for property: Sewer Available, Water Available, Cable Available
Community & neighborhood
Security
- Security features: Security System Owned, Security System, Fire Alarm
Location
- Region: Rockwall
- Subdivision: Willowcrest Estates
HOA & financial
HOA
- Has HOA: Yes
- HOA fee: $300 annually
- Services included: Association Management
- Association name: Willowcrest Estate
- Association phone: 214-476-4237
Other
Other facts
- Listing terms: Cash,Conventional,FHA,VA Loan
Price history
| Date | Event | Price |
|---|---|---|
| 2/21/2025 | Sold | -- |
Source: NTREIS #20721594 | ||
| 1/3/2025 | Contingent | $600,000$229/sqft |
Source: NTREIS #20721594 | ||
| 1/3/2025 | Price change | $600,000-3.2%$229/sqft |
Source: NTREIS #20721594 | ||
| 12/8/2024 | Price change | $620,000-0.8%$237/sqft |
Source: NTREIS #20721594 | ||
| 10/17/2024 | Listed for sale | $625,000$239/sqft |
Source: NTREIS #20721594 | ||
Public tax history
| Year | Property taxes | Tax assessment |
|---|---|---|
| 2025 | -- | $598,392 +10% |
| 2024 | -- | $543,993 +10% |
| 2023 | -- | $494,539 |
Find assessor info on the county website
Neighborhood: 75032
Nearby schools
GreatSchools rating
- 9/10Dorothy Smith Pullen Elementary SchoolGrades: PK-6Distance: 0.8 mi
- 7/10Maurine Cain Middle SchoolGrades: 7-8Distance: 0.7 mi
- 7/10Rockwall-Heath High SchoolGrades: 9-12Distance: 2.9 mi
Schools provided by the listing agent
- Elementary: Amy Parks-Heath
- Middle: Cain
- High: Heath
- District: Rockwall ISD
Source: NTREIS. This data may not be complete. We recommend contacting the local school district to confirm school assignments for this home.
Get a cash offer in 3 minutes
Find out how much your home could sell for in as little as 3 minutes with a no-obligation cash offer.
Estimated market value
$595,500
Get a cash offer in 3 minutes
Find out how much your home could sell for in as little as 3 minutes with a no-obligation cash offer.
Estimated market value
$595,500

