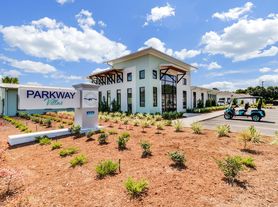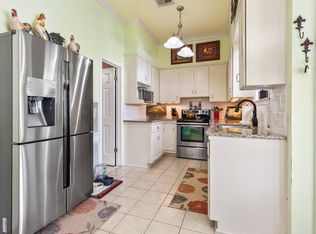NOW TAKING APPLICATIONS! This home offers 3 bedrooms, 2 full bathrooms and an office with a total of 1,933 square feet of living space. Broussard's Sabal Palm Subdivision is positioned with nearby access roads to Lafayette, Youngsville and all places in Broussard. Heath Home Builders did an excellent job with the full design of this home, starting with the curb appeal. Walking up toward the front of the home, view the natural wood beams and paint scheme, its breathtaking. An open floor plan with considerable amounts of space provided for each room. The living area has a beautiful, coffered ceiling. The kitchen includes custom cabinetry, slab granite, stainless appliances, designer lighting and fixtures. The Primary Ensuite offers trey ceiling, custom tiled shower, dual sinks and extra-large walk-in closet. Bedrooms number 2 & 3 share the second full bathroom. The fully privacy fenced backyard has a large grassy area and a back patio with fireplace, grill, refrigerator and a great deal of seating space.
House for rent
$2,700/mo
200 Windmill Palm Ln, Youngsville, LA 70592
3beds
1,933sqft
Price may not include required fees and charges.
Singlefamily
Available now
-- Pets
Central air
Electric dryer hookup laundry
2 Garage spaces parking
Central, fireplace
What's special
Open floor planSlab graniteCoffered ceilingLarge grassy areaCustom cabinetrySeating spacePrivacy fenced backyard
- 14 days |
- -- |
- -- |
Travel times
Looking to buy when your lease ends?
Consider a first-time homebuyer savings account designed to grow your down payment with up to a 6% match & 3.83% APY.
Facts & features
Interior
Bedrooms & bathrooms
- Bedrooms: 3
- Bathrooms: 2
- Full bathrooms: 2
Heating
- Central, Fireplace
Cooling
- Central Air
Appliances
- Included: Dishwasher, Disposal, Microwave, Refrigerator, Stove
- Laundry: Electric Dryer Hookup, Hookups, Washer Hookup
Features
- Crown Molding, High Ceilings, Kitchen Island, Separate Shower, Standalone Tub, Varied Ceiling Height, Walk In Closet, Walk-In Closet(s)
- Flooring: Tile
- Has fireplace: Yes
Interior area
- Total interior livable area: 1,933 sqft
Property
Parking
- Total spaces: 2
- Parking features: Garage, Covered
- Has garage: Yes
- Details: Contact manager
Features
- Stories: 1
- Exterior features: 2 Fireplaces, Architecture Style: Traditional, Barbecue, Covered, Crown Molding, Double Pane Windows, Electric Dryer Hookup, Garage, Heating system: Central, High Ceilings, Kitchen Island, Landscaped, Level, Lighting, Lot Features: Landscaped, Level, Open, Outdoor Grill, Outdoor Kitchen, Outside, Porch, Roof Type: Composition, Separate Shower, Standalone Tub, Varied Ceiling Height, Walk In Closet, Walk-In Closet(s), Washer Hookup, Wood Burning
Details
- Parcel number: 6170115
Construction
Type & style
- Home type: SingleFamily
- Property subtype: SingleFamily
Materials
- Roof: Composition
Condition
- Year built: 2021
Community & HOA
Location
- Region: Youngsville
Financial & listing details
- Lease term: 1 Year Or Longer
Price history
| Date | Event | Price |
|---|---|---|
| 9/25/2025 | Listed for rent | $2,700$1/sqft |
Source: RAA #2500002806 | ||
| 7/20/2021 | Sold | -- |
Source: Public Record | ||

