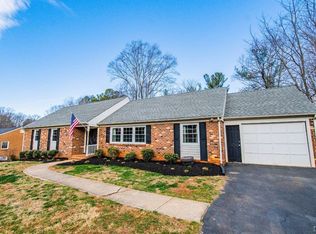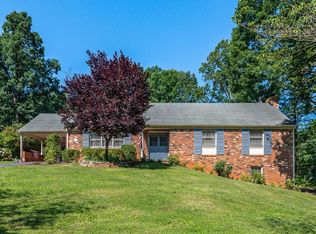Sold for $325,000
$325,000
200 Windsor Rd, Lynchburg, VA 24502
3beds
2,041sqft
Single Family Residence
Built in 1970
0.83 Acres Lot
$325,100 Zestimate®
$159/sqft
$1,961 Estimated rent
Home value
$325,100
$289,000 - $364,000
$1,961/mo
Zestimate® history
Loading...
Owner options
Explore your selling options
What's special
Welcome to 200 Windsor Rd, a charming 3 bedroom, 3 bath split-level home in the heart of Lynchburg. The main level features a bright living room that flows into the dining area and kitchen, with direct access to the back deck perfect for entertaining or relaxing outdoors. A lower-level den adds even more versatility for a home office, playroom or family room. The garage offers additional storage or the ability to expand in the future. Conveniently located near schools, shopping, and dining, this home combines space, comfort, and a great location. Schedule your showing today!
Zillow last checked: 8 hours ago
Listing updated: October 24, 2025 at 10:20am
Listed by:
Cole Rice 434-941-7959 colericerealestate@gmail.com,
Lauren Bell Real Estate, Inc.
Bought with:
Kelly Guess, 0225244823
New Leaf Real Estate LLC
Source: LMLS,MLS#: 362111 Originating MLS: Lynchburg Board of Realtors
Originating MLS: Lynchburg Board of Realtors
Facts & features
Interior
Bedrooms & bathrooms
- Bedrooms: 3
- Bathrooms: 3
- Full bathrooms: 3
Primary bedroom
- Level: Second
- Area: 176
- Dimensions: 16 x 11
Bedroom
- Dimensions: 0 x 0
Bedroom 2
- Level: Second
- Area: 120
- Dimensions: 12 x 10
Bedroom 3
- Level: Second
- Area: 121
- Dimensions: 11 x 11
Bedroom 4
- Area: 0
- Dimensions: 0 x 0
Bedroom 5
- Area: 0
- Dimensions: 0 x 0
Dining room
- Level: Second
- Area: 132
- Dimensions: 12 x 11
Family room
- Level: First
- Area: 600
- Dimensions: 25 x 24
Great room
- Area: 0
- Dimensions: 0 x 0
Kitchen
- Level: Second
- Area: 144
- Dimensions: 12 x 12
Living room
- Level: Second
- Area: 224
- Dimensions: 16 x 14
Office
- Area: 0
- Dimensions: 0 x 0
Heating
- Heat Pump
Cooling
- Heat Pump
Appliances
- Included: Dishwasher, Dryer, Electric Range, Refrigerator, Washer, Electric Water Heater
- Laundry: In Basement, Dryer Hookup, Washer Hookup
Features
- Ceiling Fan(s), Drywall, Great Room, Primary Bed w/Bath, Separate Dining Room, Tile Bath(s)
- Flooring: Carpet, Hardwood, Vinyl
- Basement: Exterior Entry,Interior Entry,Partial,Workshop
- Attic: Scuttle
- Number of fireplaces: 2
- Fireplace features: 2 Fireplaces, Great Room, Living Room
Interior area
- Total structure area: 2,041
- Total interior livable area: 2,041 sqft
- Finished area above ground: 2,041
- Finished area below ground: 0
Property
Parking
- Parking features: Off Street, Concrete Drive
- Has garage: Yes
- Has uncovered spaces: Yes
Features
- Levels: Two
- Patio & porch: Porch
Lot
- Size: 0.83 Acres
- Features: Landscaped
Details
- Parcel number: 26302005
Construction
Type & style
- Home type: SingleFamily
- Architectural style: Split Foyer
- Property subtype: Single Family Residence
Materials
- Brick
- Roof: Shingle
Condition
- Year built: 1970
Utilities & green energy
- Electric: AEP/Appalachian Powr
- Sewer: Septic Tank
- Water: City
Community & neighborhood
Security
- Security features: Smoke Detector(s)
Location
- Region: Lynchburg
- Subdivision: Windsor Hills
Price history
| Date | Event | Price |
|---|---|---|
| 10/23/2025 | Sold | $325,000+1.6%$159/sqft |
Source: | ||
| 9/27/2025 | Pending sale | $319,900$157/sqft |
Source: | ||
| 9/25/2025 | Listed for sale | $319,900+68.5%$157/sqft |
Source: | ||
| 3/24/2021 | Listing removed | -- |
Source: Owner Report a problem | ||
| 12/19/2018 | Sold | $189,900$93/sqft |
Source: Public Record Report a problem | ||
Public tax history
| Year | Property taxes | Tax assessment |
|---|---|---|
| 2025 | $2,192 +6.9% | $261,000 +13.2% |
| 2024 | $2,051 | $230,500 |
| 2023 | $2,051 -5.6% | $230,500 +17.8% |
Find assessor info on the county website
Neighborhood: 24502
Nearby schools
GreatSchools rating
- 3/10Heritage Elementary SchoolGrades: PK-5Distance: 1.4 mi
- 3/10Sandusky Middle SchoolGrades: 6-8Distance: 2.6 mi
- 2/10Heritage High SchoolGrades: 9-12Distance: 1.3 mi
Get pre-qualified for a loan
At Zillow Home Loans, we can pre-qualify you in as little as 5 minutes with no impact to your credit score.An equal housing lender. NMLS #10287.

