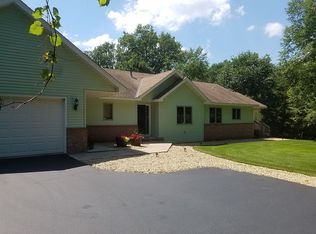Closed
$479,900
2000 191st Ave NW, Oak Grove, MN 55011
5beds
3,440sqft
Single Family Residence
Built in 1968
2.51 Acres Lot
$480,300 Zestimate®
$140/sqft
$3,451 Estimated rent
Home value
$480,300
$442,000 - $524,000
$3,451/mo
Zestimate® history
Loading...
Owner options
Explore your selling options
What's special
Incredible views! Beautifully updated home located on Cedar Creek, with deeded access!
Wooded 2.5 acre lot, the ultimate nature retreat. Amazing creek views from inside and outside the home. Enjoy views of a bald eagle nest from your deck. The beautifully updated Kitchen offers custom cabinets, ss appliances, and updated countertops. Additional seating at the peninsula. The wood floors throughout the home have been beautifully refinished. The enclosed Porch is accessed by the Primary Bedroom and the Living Room. All featuring stunning creek views. The Primary Bedroom has vaulted ceilngs with beam detailing. Primary 3/4 Bath. The other 4 bedrooms are light-filled. Two of the Bedrooms feature windows that have been lowered to enhance the wonderful views. New carpeting as well. Separate, beautifully updated Full Bath. Formal Dining Room. The lower level is a walkout and could be easily turned into a mother-in-law suite. Spacious and bright, the lower level features tile flooring and a beautiful brick fireplace. Over-sized two car Garage. This home has been well maintained. The large lot offers the ultimate in beauty and privacy. The view are breathtaking. Located on a very private unused portion of the creek. Don't miss the chance to make this one of a kind property yours!
Zillow last checked: 8 hours ago
Listing updated: September 12, 2025 at 09:26am
Listed by:
Todd M Anderson 651-335-5013,
River Town Realty of MN, INC
Bought with:
Jodine M Williams
Keller Williams Realty Integrity Lakes
Source: NorthstarMLS as distributed by MLS GRID,MLS#: 6721426
Facts & features
Interior
Bedrooms & bathrooms
- Bedrooms: 5
- Bathrooms: 3
- Full bathrooms: 1
- 3/4 bathrooms: 2
Bedroom 1
- Level: Main
- Area: 168 Square Feet
- Dimensions: 12x14
Bedroom 2
- Level: Main
- Area: 126 Square Feet
- Dimensions: 10.5x12
Bedroom 3
- Level: Main
- Area: 126 Square Feet
- Dimensions: 10.5x12
Bedroom 4
- Level: Main
- Area: 126 Square Feet
- Dimensions: 10.5x12
Bedroom 5
- Level: Main
- Area: 126 Square Feet
- Dimensions: 10.5x12
Deck
- Level: Main
- Area: 130 Square Feet
- Dimensions: 10x13
Dining room
- Level: Main
- Area: 250 Square Feet
- Dimensions: 12.5x20
Family room
- Level: Lower
- Area: 300 Square Feet
- Dimensions: 15x20
Informal dining room
- Level: Main
- Area: 140 Square Feet
- Dimensions: 10x14
Kitchen
- Level: Main
- Area: 104 Square Feet
- Dimensions: 8x13
Living room
- Level: Lower
- Area: 375 Square Feet
- Dimensions: 15x25
Other
- Level: Main
- Area: 202.5 Square Feet
- Dimensions: 7.5x27
Heating
- Forced Air, Fireplace(s)
Cooling
- Central Air
Appliances
- Included: Dishwasher, Dryer, Microwave, Range, Refrigerator, Washer, Water Softener Owned
Features
- Basement: Block,Daylight,Finished,Full,Walk-Out Access
- Number of fireplaces: 1
- Fireplace features: Brick, Family Room, Wood Burning
Interior area
- Total structure area: 3,440
- Total interior livable area: 3,440 sqft
- Finished area above ground: 1,720
- Finished area below ground: 1,000
Property
Parking
- Total spaces: 2
- Parking features: Gravel, Concrete, Garage Door Opener, Tuckunder Garage
- Attached garage spaces: 2
- Has uncovered spaces: Yes
Accessibility
- Accessibility features: None
Features
- Levels: One
- Stories: 1
- Patio & porch: Deck, Enclosed, Porch
- Has view: Yes
- View description: Panoramic, River, South
- Has water view: Yes
- Water view: River
- Waterfront features: Creek/Stream, Waterfront Num(S9990022)
- Body of water: Cedar Creek
Lot
- Size: 2.51 Acres
- Features: Irregular Lot, Many Trees
Details
- Foundation area: 1720
- Parcel number: 273324340002
- Zoning description: Residential-Single Family
Construction
Type & style
- Home type: SingleFamily
- Property subtype: Single Family Residence
Materials
- Brick/Stone, Stucco, Wood Siding
- Roof: Age 8 Years or Less,Asphalt
Condition
- Age of Property: 57
- New construction: No
- Year built: 1968
Utilities & green energy
- Gas: Natural Gas
- Sewer: Private Sewer, Tank with Drainage Field
- Water: Well
Community & neighborhood
Location
- Region: Oak Grove
HOA & financial
HOA
- Has HOA: No
Other
Other facts
- Road surface type: Paved
Price history
| Date | Event | Price |
|---|---|---|
| 9/4/2025 | Sold | $479,900$140/sqft |
Source: | ||
| 7/24/2025 | Pending sale | $479,900$140/sqft |
Source: | ||
| 7/1/2025 | Price change | $479,900-1.9%$140/sqft |
Source: | ||
| 5/18/2025 | Listed for sale | $489,000+76.2%$142/sqft |
Source: | ||
| 11/28/2014 | Listing removed | $1,850$1/sqft |
Source: RentFeeder | ||
Public tax history
| Year | Property taxes | Tax assessment |
|---|---|---|
| 2024 | $2,898 +4.3% | $386,800 +1.7% |
| 2023 | $2,778 +6.9% | $380,400 -5.2% |
| 2022 | $2,598 +1.9% | $401,400 +23.6% |
Find assessor info on the county website
Neighborhood: 55011
Nearby schools
GreatSchools rating
- 8/10Cedar Creek Community SchoolGrades: K-5Distance: 4.2 mi
- 4/10St. Francis Middle SchoolGrades: 6-8Distance: 5.5 mi
- 8/10St. Francis High SchoolGrades: 9-12Distance: 5.4 mi

Get pre-qualified for a loan
At Zillow Home Loans, we can pre-qualify you in as little as 5 minutes with no impact to your credit score.An equal housing lender. NMLS #10287.
Sell for more on Zillow
Get a free Zillow Showcase℠ listing and you could sell for .
$480,300
2% more+ $9,606
With Zillow Showcase(estimated)
$489,906