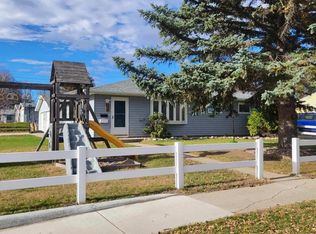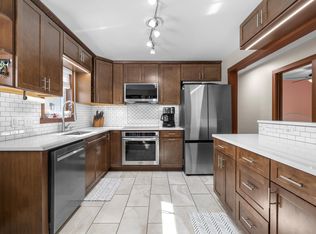Sold on 02/23/24
Price Unknown
2000 7th St NW, Minot, ND 58703
3beds
2baths
2,112sqft
Single Family Residence
Built in 1960
9,147.6 Square Feet Lot
$253,900 Zestimate®
$--/sqft
$1,744 Estimated rent
Home value
$253,900
$241,000 - $267,000
$1,744/mo
Zestimate® history
Loading...
Owner options
Explore your selling options
What's special
Step into the charm of this ranch-style home in NW Minot, boasting 2,112 square feet of well-designed living space spread over two levels. As you enter through the front door, you're greeted by a warm and inviting Living Room with a wood-burning fireplace, setting the tone for comfort and relaxation. The flow seamlessly guides you into the Kitchen and Dining Room, where a sliding glass door opens to a mostly fenced backyard and a convenient 18'x22' detached Garage. The main level continues to be laid out with three Bedrooms, including the Master Bedroom, and a Full Bathroom. Laminate flooring throughout the entire main level adds a touch of modern elegance and easy maintenance. Walk down the stairs to discover the lower level, where the Family Room awaits with the added bonus of a bar – perfect for entertaining or unwinding after a long day. The practicality continues with a Laundry Room, a 3/4 Bathroom, and a versatile Workshop Room that holds the potential to transform into an additional Bedroom with some finishing touches and an addition of an egress window. The Mechanical Room ensures everything runs smoothly behind the scenes. This Minot gem not only offers a comfortable living space but also presents opportunities for personalization and expansion. Don't miss the chance to make this well-crafted ranch-style home your own!
Zillow last checked: 8 hours ago
Listing updated: February 23, 2024 at 07:42am
Listed by:
KERRI ZABLOTNEY 701-833-4449,
SIGNAL REALTY,
Karlee King 701-833-5755,
SIGNAL REALTY
Source: Minot MLS,MLS#: 240116
Facts & features
Interior
Bedrooms & bathrooms
- Bedrooms: 3
- Bathrooms: 2
- Main level bathrooms: 1
- Main level bedrooms: 3
Primary bedroom
- Description: Laminate Flooring
- Level: Main
Bedroom 1
- Description: Laminate Flooring
- Level: Main
Bedroom 2
- Description: Laminate Flooring
- Level: Main
Bedroom 3
- Description: Non-egress / Unfinished
- Level: Basement
Dining room
- Description: Sliding Door To Backyard
- Level: Main
Family room
- Description: W Bar
- Level: Basement
Kitchen
- Level: Main
Living room
- Description: W / Fireplace
- Level: Main
Heating
- Forced Air, Natural Gas
Cooling
- Central Air
Appliances
- Included: Dishwasher, Refrigerator, Range/Oven
- Laundry: In Basement
Features
- Flooring: Carpet, Other
- Basement: Finished,Full
- Has fireplace: Yes
- Fireplace features: Wood Burning, Living Room, Main
Interior area
- Total structure area: 2,112
- Total interior livable area: 2,112 sqft
- Finished area above ground: 1,056
Property
Parking
- Total spaces: 2
- Parking features: Detached, Garage: Lights, Opener, Driveway: Concrete
- Garage spaces: 2
- Has uncovered spaces: Yes
Features
- Levels: One
- Stories: 1
- Patio & porch: Patio
- Fencing: Fenced
Lot
- Size: 9,147 sqft
- Dimensions: 78 x 117
Details
- Parcel number: MI110330100090
- Zoning: R1
Construction
Type & style
- Home type: SingleFamily
- Property subtype: Single Family Residence
Materials
- Foundation: Concrete Perimeter
- Roof: Asphalt
Condition
- New construction: No
- Year built: 1960
Utilities & green energy
- Sewer: City
- Water: City
Community & neighborhood
Location
- Region: Minot
Price history
| Date | Event | Price |
|---|---|---|
| 2/23/2024 | Sold | -- |
Source: | ||
| 1/31/2024 | Pending sale | $240,000$114/sqft |
Source: | ||
| 1/23/2024 | Contingent | $240,000$114/sqft |
Source: | ||
| 1/22/2024 | Listed for sale | $240,000+37.1%$114/sqft |
Source: | ||
| 10/6/2016 | Sold | -- |
Source: Agent Provided | ||
Public tax history
| Year | Property taxes | Tax assessment |
|---|---|---|
| 2024 | $2,140 -26.3% | $179,000 -3.8% |
| 2023 | $2,905 | $186,000 +5.7% |
| 2022 | -- | $176,000 +6% |
Find assessor info on the county website
Neighborhood: 58703
Nearby schools
GreatSchools rating
- 5/10Lewis And Clark Elementary SchoolGrades: PK-5Distance: 0.4 mi
- 5/10Erik Ramstad Middle SchoolGrades: 6-8Distance: 1.3 mi
- NASouris River Campus Alternative High SchoolGrades: 9-12Distance: 1 mi
Schools provided by the listing agent
- District: Minot #1
Source: Minot MLS. This data may not be complete. We recommend contacting the local school district to confirm school assignments for this home.

