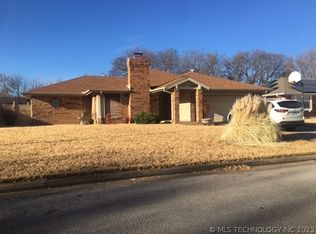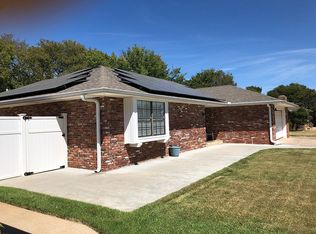Sold for $245,000 on 11/29/23
$245,000
2000 9th Ave NW, Ardmore, OK 73401
4beds
2,044sqft
Single Family Residence
Built in 1977
10,454.4 Square Feet Lot
$254,400 Zestimate®
$120/sqft
$1,926 Estimated rent
Home value
$254,400
$242,000 - $267,000
$1,926/mo
Zestimate® history
Loading...
Owner options
Explore your selling options
What's special
Welcome to this updated 4-bedroom, 2-bathroom residence! This property offers a versatile layout with three bedrooms and one bathroom on the upper level, while the lower level features a convenient primary bedroom along with an additional bathroom. The kitchen is equipped with stainless steel appliances, including a gas stove, dishwasher, and refrigerator. The living area is enhanced by a cozy fireplace, creating a warm and inviting atmosphere. Recent renovations have transformed this home, featuring luxurious wood vinyl flooring, new carpets, and stylishly updated shower/tub combinations. The interior has been freshly painted, and the installation of canned lights adds a touch of modernity. New fixtures and ceiling fans have been thoughtfully placed throughout the house, enhancing both aesthetics and functionality. Upstairs, new subfloors have been installed, ensuring long-term durability and quality. Notably, this home received a new roof in 2022, offering peace of mind and protection from the elements. Enjoy outdoor living on the expansive wood deck in the backyard, which opens up to a generously sized yard enclosed by a privacy fence. Conveniently situated, this home provides easy access to all your essential needs. Don't miss the opportunity to make this updated and move-in-ready property your own.
Zillow last checked: 8 hours ago
Listing updated: November 29, 2023 at 09:41am
Listed by:
Susan R Bolles 580-220-5897,
Ardmore Realty, Inc
Bought with:
Nina Christopher, 182246
Fathom Realty OK LLC
Source: MLS Technology, Inc.,MLS#: 2334081 Originating MLS: MLS Technology
Originating MLS: MLS Technology
Facts & features
Interior
Bedrooms & bathrooms
- Bedrooms: 4
- Bathrooms: 2
- Full bathrooms: 2
Heating
- Central, Gas
Cooling
- Central Air
Appliances
- Included: Dishwasher, Oven, Range, Gas Range, Gas Water Heater
Features
- High Speed Internet, Laminate Counters, Wired for Data, Ceiling Fan(s)
- Flooring: Carpet, Tile
- Windows: Vinyl
- Number of fireplaces: 1
- Fireplace features: Wood Burning
Interior area
- Total structure area: 2,044
- Total interior livable area: 2,044 sqft
Property
Parking
- Total spaces: 2
- Parking features: Attached, Garage
- Attached garage spaces: 2
Features
- Levels: Two
- Stories: 2
- Patio & porch: Covered, Deck, Porch
- Exterior features: Other
- Pool features: None
- Fencing: Privacy
Lot
- Size: 10,454 sqft
- Features: Mature Trees
Details
- Additional structures: None
- Parcel number: 140000007008000100
Construction
Type & style
- Home type: SingleFamily
- Architectural style: Other
- Property subtype: Single Family Residence
Materials
- Brick, Wood Frame
- Foundation: Slab
- Roof: Asphalt,Fiberglass
Condition
- Year built: 1977
Utilities & green energy
- Sewer: Public Sewer
- Water: Public
- Utilities for property: Cable Available, Electricity Available, Natural Gas Available, Water Available
Community & neighborhood
Security
- Security features: No Safety Shelter, Smoke Detector(s)
Location
- Region: Ardmore
- Subdivision: Western Heights
Other
Other facts
- Listing terms: Conventional,FHA,Other,VA Loan
Price history
| Date | Event | Price |
|---|---|---|
| 11/29/2023 | Sold | $245,000-2%$120/sqft |
Source: | ||
| 10/18/2023 | Pending sale | $249,999$122/sqft |
Source: | ||
| 10/8/2023 | Price change | $249,999-5.6%$122/sqft |
Source: | ||
| 9/28/2023 | Listed for sale | $264,900$130/sqft |
Source: | ||
| 9/5/2023 | Listing removed | -- |
Source: | ||
Public tax history
| Year | Property taxes | Tax assessment |
|---|---|---|
| 2024 | $2,934 +20.7% | $29,400 +19.5% |
| 2023 | $2,431 +57.6% | $24,600 +52.4% |
| 2022 | $1,543 -0.5% | $16,139 +5% |
Find assessor info on the county website
Neighborhood: 73401
Nearby schools
GreatSchools rating
- 5/10Lincoln Elementary SchoolGrades: 1-5Distance: 1.4 mi
- 3/10Ardmore Middle SchoolGrades: 7-8Distance: 2 mi
- 3/10Ardmore High SchoolGrades: 9-12Distance: 1.8 mi
Schools provided by the listing agent
- Elementary: Lincoln
- High: Ardmore
- District: Ardmore - Sch Dist (AD2)
Source: MLS Technology, Inc.. This data may not be complete. We recommend contacting the local school district to confirm school assignments for this home.

Get pre-qualified for a loan
At Zillow Home Loans, we can pre-qualify you in as little as 5 minutes with no impact to your credit score.An equal housing lender. NMLS #10287.

