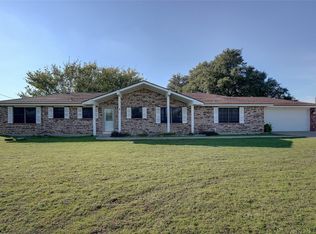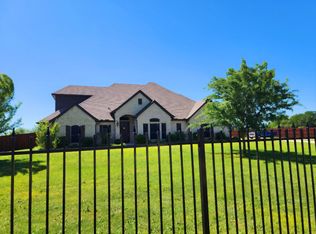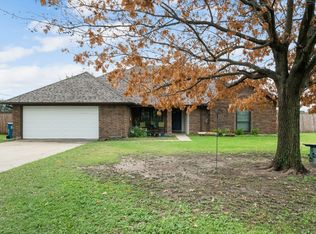Sold on 08/15/23
Price Unknown
2000 Adams Ln S, Azle, TX 76020
5beds
3,650sqft
Single Family Residence
Built in 2017
1.43 Acres Lot
$-- Zestimate®
$--/sqft
$3,723 Estimated rent
Home value
Not available
Estimated sales range
Not available
$3,723/mo
Zestimate® history
Loading...
Owner options
Explore your selling options
What's special
Masterfully designed custom Mark York estate with 5 beds, 3.5 baths & 5 garage spaces set on a premium 1.426 acre corner lot in Lone Pine Estates close to Eagle Mnt. Lake & Flying Oaks Airport. Wood look plank tile floors thru most of the main level, no carpet down, plantation shutters, crown molding & upscale designer touches. Kitchen with oversized granite island, knotty alder cabs, SSA's, butler's pantry & enormous walk-in pantry. Main living with pellet stone fireplace & wall of windows featuring breathtaking views of resort feel backyard with Pebbletec pool & spa, tanning ledge, extensive pool decking & covered patio with outdoor kitchen-built-in grill & firepit. Owners retreat with garden tub, sep shower, 2 vanities & WIC. 3 secondary beds with WIC's on 1st floor! Spectacular game-media room up & massive bed 5 with WIC & private door to full bath-2nd owner's suite. A 3 car garage with epoxy floor & seperate 2 car garage makes great workshop. Zoned HVAC with generator & much more!
Zillow last checked: 8 hours ago
Listing updated: August 17, 2023 at 07:57am
Listed by:
Beth Gaskill 0558780 972-874-1905,
Keller Williams Realty-FM 972-874-1905,
Amy Dettmer 0639370 972-261-4663,
Keller Williams Realty-FM
Bought with:
Devin Lowery
Texas Property Brokers, LLC
Source: NTREIS,MLS#: 20337046
Facts & features
Interior
Bedrooms & bathrooms
- Bedrooms: 5
- Bathrooms: 4
- Full bathrooms: 3
- 1/2 bathrooms: 1
Primary bedroom
- Features: Double Vanity, En Suite Bathroom, Granite Counters, Stone Counters, Split Bedrooms, Walk-In Closet(s)
- Level: First
- Dimensions: 19 x 14
Bedroom
- Features: Split Bedrooms, Walk-In Closet(s)
- Level: First
- Dimensions: 13 x 11
Bedroom
- Features: Split Bedrooms, Walk-In Closet(s)
- Level: First
- Dimensions: 12 x 11
Bedroom
- Features: Split Bedrooms, Walk-In Closet(s)
- Level: First
- Dimensions: 15 x 14
Bedroom
- Features: Dual Sinks, Split Bedrooms, Walk-In Closet(s)
- Level: Second
- Dimensions: 25 x 16
Breakfast room nook
- Level: First
- Dimensions: 13 x 11
Dining room
- Features: Butler's Pantry
- Level: First
- Dimensions: 14 x 12
Kitchen
- Features: Breakfast Bar, Built-in Features, Butler's Pantry, Granite Counters, Kitchen Island, Stone Counters, Walk-In Pantry
- Level: First
- Dimensions: 19 x 13
Laundry
- Features: Utility Room
- Level: First
- Dimensions: 8 x 7
Living room
- Features: Built-in Features, Fireplace
- Level: First
- Dimensions: 23 x 20
Living room
- Level: Second
- Dimensions: 22 x 20
Heating
- Central, Fireplace(s), Propane, Pellet Stove
Cooling
- Central Air, Electric, Zoned
Appliances
- Included: Dishwasher, Electric Cooktop, Electric Oven, Disposal, Microwave, Vented Exhaust Fan, Water Purifier
Features
- Decorative/Designer Lighting Fixtures, Double Vanity, Granite Counters, High Speed Internet, Kitchen Island, Open Floorplan, Cable TV, Vaulted Ceiling(s), Natural Woodwork, Walk-In Closet(s), Wired for Sound
- Flooring: Carpet, Ceramic Tile
- Windows: Plantation Shutters, Window Coverings
- Has basement: No
- Number of fireplaces: 1
- Fireplace features: Family Room, Living Room, Pellet Stove, Propane, Raised Hearth, Stone
Interior area
- Total interior livable area: 3,650 sqft
Property
Parking
- Total spaces: 5
- Parking features: Additional Parking, Covered, Driveway, Epoxy Flooring, Garage Faces Front, Garage, Garage Door Opener, Parking Pad, Private, Garage Faces Side
- Attached garage spaces: 5
- Has uncovered spaces: Yes
Features
- Levels: Two
- Stories: 2
- Patio & porch: Awning(s), Front Porch, Patio, Covered
- Exterior features: Awning(s), Built-in Barbecue, Barbecue, Gas Grill, Lighting, Outdoor Grill, Outdoor Kitchen, Private Yard
- Has private pool: Yes
- Pool features: Diving Board, Gunite, In Ground, Pool, Private, Pool Sweep, Pool/Spa Combo, Water Feature
- Fencing: Chain Link,Wood
Lot
- Size: 1.43 Acres
- Features: Acreage, Back Yard, Corner Lot, Lawn, Landscaped, Subdivision, Sprinkler System, Few Trees
Details
- Additional structures: Second Garage, Outbuilding, Shed(s)
- Parcel number: R000064747
- Other equipment: Generator, Other
Construction
Type & style
- Home type: SingleFamily
- Architectural style: Traditional,Detached
- Property subtype: Single Family Residence
Materials
- Brick, Rock, Stone
- Foundation: Slab
- Roof: Composition
Condition
- Year built: 2017
Utilities & green energy
- Sewer: Aerobic Septic
- Water: Well
- Utilities for property: Septic Available, Water Available, Cable Available
Community & neighborhood
Community
- Community features: Airport/Runway
Location
- Region: Azle
- Subdivision: Lone Pine Estates
Other
Other facts
- Listing terms: Cash,Conventional,FHA,VA Loan
Price history
| Date | Event | Price |
|---|---|---|
| 10/23/2025 | Listing removed | $970,000$266/sqft |
Source: NTREIS #20722319 | ||
| 4/3/2025 | Pending sale | $970,000$266/sqft |
Source: NTREIS #20722319 | ||
| 4/3/2025 | Listed for sale | $970,000$266/sqft |
Source: NTREIS #20722319 | ||
| 2/20/2025 | Listing removed | $970,000$266/sqft |
Source: NTREIS #20722319 | ||
| 2/17/2025 | Listed for sale | $970,000$266/sqft |
Source: NTREIS #20722319 | ||
Public tax history
Tax history is unavailable.
Neighborhood: 76020
Nearby schools
GreatSchools rating
- 9/10Silver Creek Elementary SchoolGrades: K-4Distance: 2.7 mi
- 6/10Azle J H SouthGrades: 7-8Distance: 2.7 mi
- 6/10Azle High SchoolGrades: 9-12Distance: 4 mi
Schools provided by the listing agent
- Elementary: Silver Creek
- High: Azle
- District: Azle ISD
Source: NTREIS. This data may not be complete. We recommend contacting the local school district to confirm school assignments for this home.


