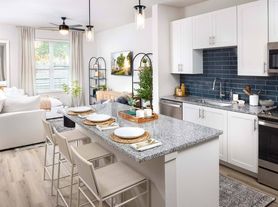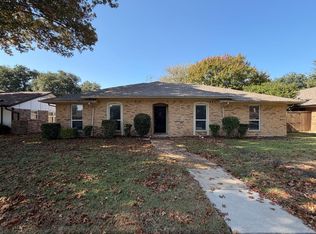Welcome home! This beautiful north-facing 4-bedroom, 2.5-bath home sits on a huge corner lot in highly rated Plano ISD. You'll love the open, inviting layout featuring formal living and dining areas, perfect for family gatherings or entertaining guests. The stylish kitchen offers stainless steel appliances, a gas range, granite countertops, and designer lighting- refrigerator stays! Hardwood floors run throughout the home, adding warmth and charm, while two new HVAC units keep things comfortable year-round. The spacious primary suite is your private retreat with dual sinks, walk-in closet, & a jetted tub for relaxing after a long day. Three generously sized secondary bedrooms provide plenty of space for family, guests, or a home office. Step outside to a backyard built for play and entertaining mature shade trees, thoughtful landscaping, and plenty of room to grill or unwind.
Minutes to major routes, shopping, dining, and all your favorite spots! Tenant to confirm sq ft, dimensions, schools, etc. Info is deemed reliable but not guaranteed.
Minimum of 18-month lease term preferred. Application required per person over the age of 18 with copy of drivers license & recent paystubs. Contact listing agent for details. Online application available. Tenant responsible for all utilities, lawn care and pest control.
House for rent
Special offer
$2,900/mo
2000 Antwerp Ave, Plano, TX 75025
4beds
2,460sqft
Price may not include required fees and charges.
Single family residence
Available now
Cats, small dogs OK
Central air
Hookups laundry
Attached garage parking
Forced air
What's special
- 28 days |
- -- |
- -- |
Travel times
Looking to buy when your lease ends?
Consider a first-time homebuyer savings account designed to grow your down payment with up to a 6% match & a competitive APY.
Facts & features
Interior
Bedrooms & bathrooms
- Bedrooms: 4
- Bathrooms: 3
- Full bathrooms: 2
- 1/2 bathrooms: 1
Heating
- Forced Air
Cooling
- Central Air
Appliances
- Included: Dishwasher, Microwave, Oven, Refrigerator, WD Hookup
- Laundry: Hookups
Features
- WD Hookup, Walk In Closet
- Flooring: Hardwood, Tile
Interior area
- Total interior livable area: 2,460 sqft
Property
Parking
- Parking features: Attached
- Has attached garage: Yes
- Details: Contact manager
Features
- Exterior features: Gas appliances, Heating system: Forced Air, No Utilities included in rent, Walk In Closet, corner lot, fenced backyard, move-in ready, new HVAC, new roof, no carpet, pet friendly
Details
- Parcel number: R069901401501
Construction
Type & style
- Home type: SingleFamily
- Property subtype: Single Family Residence
Community & HOA
Location
- Region: Plano
Financial & listing details
- Lease term: 1 Year
Price history
| Date | Event | Price |
|---|---|---|
| 11/17/2025 | Price change | $2,900-1.7%$1/sqft |
Source: Zillow Rentals | ||
| 11/14/2025 | Listing removed | $494,000$201/sqft |
Source: NTREIS #21048276 | ||
| 10/27/2025 | Price change | $494,000-0.2%$201/sqft |
Source: NTREIS #21048276 | ||
| 10/22/2025 | Listed for rent | $2,950$1/sqft |
Source: Zillow Rentals | ||
| 10/16/2025 | Listed for sale | $495,000$201/sqft |
Source: NTREIS #21048276 | ||
Neighborhood: 75025
- Special offer! $200 off first months rent with lease signed by December 1st!Expires December 1, 2025

