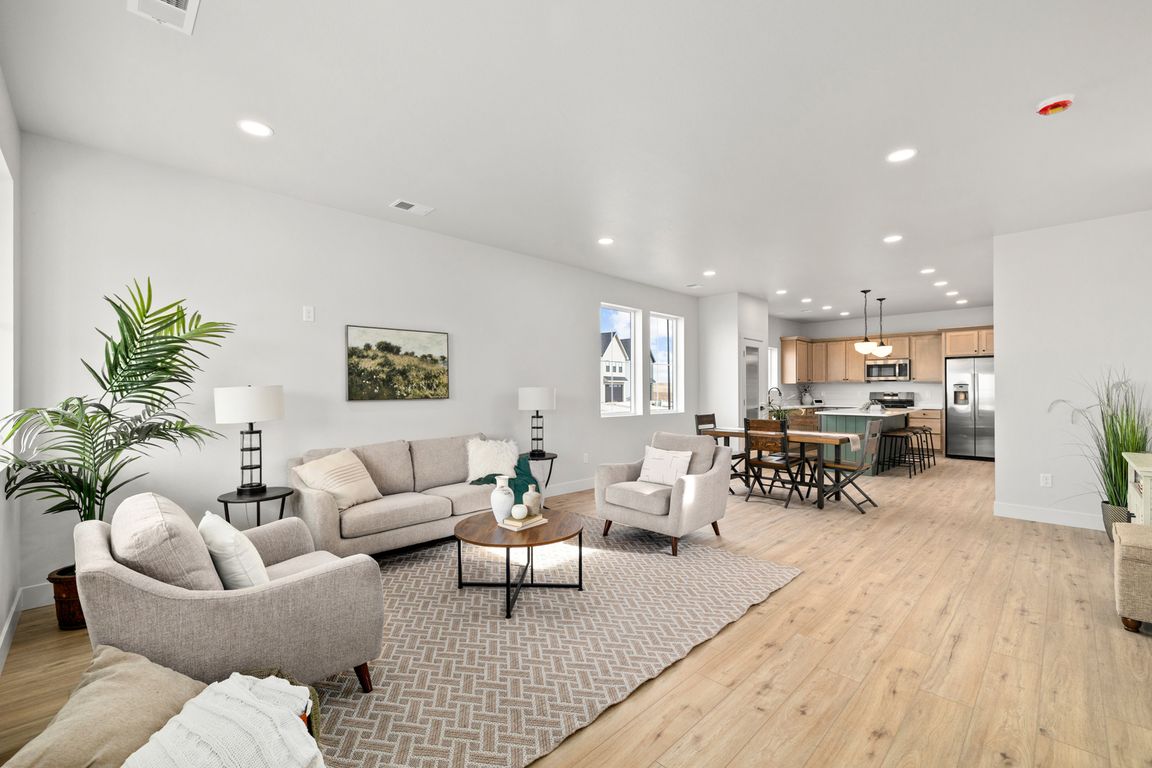
New construction
$423,500
3beds
1,730sqft
2000 Blue Dog Aly, Cheyenne, WY 82007
3beds
1,730sqft
City residential, residential
Built in 2025
0.48 Acres
2 Attached garage spaces
$245 price/sqft
$75 monthly HOA fee
What's special
Modern finishesFront yard metal fenceExtra insulationLvp flooringDedicated dining spaceStainless steel appliancesQuartz countertops
Newly constructed, cottage style, two-story home featuring 3 spacious bedrooms, 2.5 baths, and a 2-car garage. Enjoy modern finishes including quartz countertops, LVP flooring, stainless steel appliances, and a breakfast island in the open-concept kitchen. Dedicated dining space, extra insulation, and durable Class 4 Malarkey shingles add comfort and value. ...
- 7 days |
- 940 |
- 33 |
Source: Cheyenne BOR,MLS#: 99090
Travel times
Living Room
Kitchen
Primary Suite
Zillow last checked: 8 hours ago
Listing updated: November 15, 2025 at 10:03am
Listed by:
Dee Mores 307-630-8080,
#1 Properties
Source: Cheyenne BOR,MLS#: 99090
Facts & features
Interior
Bedrooms & bathrooms
- Bedrooms: 3
- Bathrooms: 3
- Full bathrooms: 1
- 3/4 bathrooms: 1
- 1/2 bathrooms: 1
- Main level bathrooms: 1
Primary bedroom
- Level: Upper
- Area: 195
- Dimensions: 15 x 13
Bedroom 2
- Level: Upper
- Area: 110
- Dimensions: 11 x 10
Bedroom 3
- Level: Upper
- Area: 110
- Dimensions: 11 x 10
Bathroom 1
- Features: Full
- Level: Upper
Bathroom 2
- Features: Half
- Level: Main
Bathroom 3
- Features: 3/4
- Level: Upper
Dining room
- Level: Main
- Area: 165
- Dimensions: 11 x 15
Kitchen
- Level: Main
- Area: 195
- Dimensions: 13 x 15
Living room
- Level: Main
- Area: 195
- Dimensions: 15 x 13
Heating
- Forced Air, Natural Gas
Cooling
- Central Air
Appliances
- Included: Dishwasher, Disposal, Microwave, Range, Refrigerator
- Laundry: Upper Level
Features
- Eat-in Kitchen, Pantry, Walk-In Closet(s), Solid Surface Countertops
- Flooring: Luxury Vinyl
- Basement: None
Interior area
- Total structure area: 1,730
- Total interior livable area: 1,730 sqft
- Finished area above ground: 1,730
Video & virtual tour
Property
Parking
- Total spaces: 2
- Parking features: 2 Car Attached
- Attached garage spaces: 2
Accessibility
- Accessibility features: None
Features
- Levels: Two
- Stories: 2
- Patio & porch: Porch, Covered Porch
- Fencing: Front Yard
Lot
- Size: 0.48 Acres
- Dimensions: 3800
- Features: Corner Lot, Drip Irrigation System
Construction
Type & style
- Home type: SingleFamily
- Property subtype: City Residential, Residential
Materials
- Other
- Foundation: Slab
- Roof: Composition/Asphalt
Condition
- New Construction
- New construction: Yes
- Year built: 2025
Details
- Builder name: Phoenix Builder LLC
Utilities & green energy
- Electric: Black Hills Energy
- Gas: Black Hills Energy
- Sewer: City Sewer
- Water: Public
Green energy
- Energy efficient items: High Effic. HVAC 95% +, Ceiling Fan
Community & HOA
Community
- Subdivision: Rocking A At Sweetgrass
HOA
- Has HOA: Yes
- Services included: Common Area Maintenance
- HOA fee: $75 monthly
Location
- Region: Cheyenne
Financial & listing details
- Price per square foot: $245/sqft
- Price range: $423.5K - $423.5K
- Date on market: 11/11/2025
- Listing agreement: N
- Listing terms: Cash,Conventional,FHA,VA Loan
- Inclusions: Dishwasher, Disposal, Microwave, Range/Oven, Refrigerator
- Exclusions: N