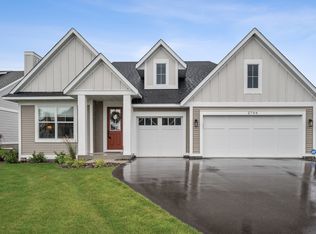Closed
$568,000
2000 Buffalo Ridge Dr, Buffalo, MN 55313
5beds
3,158sqft
Single Family Residence
Built in 2016
0.39 Acres Lot
$565,000 Zestimate®
$180/sqft
$3,033 Estimated rent
Home value
$565,000
$537,000 - $593,000
$3,033/mo
Zestimate® history
Loading...
Owner options
Explore your selling options
What's special
This pristine 2016 custom built one level home, barely lived in, is 100% turnkey & shows as new! A thoughtfully designed home with exceptional details, upgrades & fresh open living spaces. Perched on a prime, beautifully landscaped & sprinkled lot in the desirable area surrounding Lake Pulaski. You'll appreciate the generous room sizes, large windows, hardwood flooring & custom millwork. The well-equipped kitchen has a large granite Island/breakfast bar & walk-in pantry. This home boasts a stunning owner's suite with private bath & walk-in closet, a banquet sized dining room, 2 FP and charming screen porch with relaxing, serene views of a dreamy backyard oasis. Explore the finished lower level which offers flexible open spaces & rooms, a wet bar w/wine rack & beverage cooler, stone FP and walls of windows. Don't overlook the heated oversized 3 car garage!
Zillow last checked: 8 hours ago
Listing updated: July 28, 2024 at 12:01am
Listed by:
Edina Realty, Inc.
Bought with:
Linda Splettstoeszer-Lindale RE Group
Edina Realty, Inc.
Ryan Benjamin
Source: NorthstarMLS as distributed by MLS GRID,MLS#: 6380367
Facts & features
Interior
Bedrooms & bathrooms
- Bedrooms: 5
- Bathrooms: 3
- Full bathrooms: 3
Bedroom 1
- Level: Main
- Area: 210 Square Feet
- Dimensions: 15x14
Bedroom 2
- Level: Main
- Area: 144 Square Feet
- Dimensions: 12x12
Bedroom 3
- Level: Main
- Area: 110 Square Feet
- Dimensions: 11x10
Bedroom 4
- Level: Lower
- Area: 168 Square Feet
- Dimensions: 14x12
Bedroom 5
- Level: Lower
- Area: 169 Square Feet
- Dimensions: 13x13
Dining room
- Level: Main
- Area: 192 Square Feet
- Dimensions: 16x12
Family room
- Level: Lower
- Area: 513 Square Feet
- Dimensions: 27x19
Game room
- Level: Lower
- Area: 300 Square Feet
- Dimensions: 15x20
Kitchen
- Level: Main
- Area: 165 Square Feet
- Dimensions: 15x11
Laundry
- Level: Main
- Area: 88 Square Feet
- Dimensions: 11x8
Living room
- Level: Main
- Area: 361 Square Feet
- Dimensions: 19x19
Patio
- Level: Lower
- Area: 520 Square Feet
- Dimensions: 20x26
Screened porch
- Level: Main
- Area: 224 Square Feet
- Dimensions: 16x14
Storage
- Level: Lower
- Area: 432 Square Feet
- Dimensions: 27x16
Heating
- Forced Air
Cooling
- Central Air
Appliances
- Included: Air-To-Air Exchanger, Dishwasher, Disposal, Dryer, Exhaust Fan, Gas Water Heater, Microwave, Range, Refrigerator, Washer, Water Softener Owned
Features
- Basement: Daylight,Drain Tiled,Finished,Full,Storage Space
- Number of fireplaces: 2
- Fireplace features: Family Room, Gas, Living Room
Interior area
- Total structure area: 3,158
- Total interior livable area: 3,158 sqft
- Finished area above ground: 1,842
- Finished area below ground: 1,316
Property
Parking
- Total spaces: 3
- Parking features: Attached, Concrete, Garage Door Opener, Heated Garage, Insulated Garage, Storage
- Attached garage spaces: 3
- Has uncovered spaces: Yes
- Details: Garage Dimensions (35x28)
Accessibility
- Accessibility features: Hallways 42"+
Features
- Levels: One
- Stories: 1
Lot
- Size: 0.39 Acres
- Dimensions: 94 x 198 x 86 x 181
Details
- Foundation area: 4098
- Parcel number: 103242001030
- Zoning description: Residential-Single Family
Construction
Type & style
- Home type: SingleFamily
- Property subtype: Single Family Residence
Materials
- Brick/Stone, Vinyl Siding, Frame
- Roof: Age 8 Years or Less,Asphalt
Condition
- Age of Property: 8
- New construction: No
- Year built: 2016
Utilities & green energy
- Gas: Natural Gas
- Sewer: City Sewer/Connected
- Water: City Water/Connected
Community & neighborhood
Location
- Region: Buffalo
- Subdivision: Pulaski Oaks
HOA & financial
HOA
- Has HOA: No
Other
Other facts
- Road surface type: Paved
Price history
| Date | Event | Price |
|---|---|---|
| 7/28/2023 | Sold | $568,000-1.2%$180/sqft |
Source: | ||
| 7/15/2023 | Pending sale | $575,000$182/sqft |
Source: | ||
| 6/8/2023 | Listed for sale | $575,000+1110.5%$182/sqft |
Source: | ||
| 3/18/2016 | Sold | $47,500$15/sqft |
Source: | ||
Public tax history
| Year | Property taxes | Tax assessment |
|---|---|---|
| 2025 | $6,844 +8.4% | $534,500 +0.9% |
| 2024 | $6,312 +6% | $529,500 +2.3% |
| 2023 | $5,952 -4.5% | $517,400 +13.9% |
Find assessor info on the county website
Neighborhood: 55313
Nearby schools
GreatSchools rating
- 4/10Tatanka Elementary SchoolGrades: K-5Distance: 1.9 mi
- 7/10Buffalo Community Middle SchoolGrades: 6-8Distance: 1.8 mi
- 8/10Buffalo Senior High SchoolGrades: 9-12Distance: 1.3 mi
Get a cash offer in 3 minutes
Find out how much your home could sell for in as little as 3 minutes with a no-obligation cash offer.
Estimated market value
$565,000
