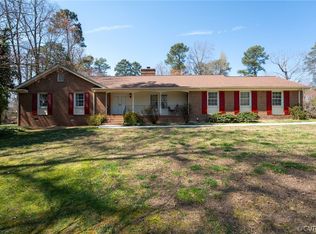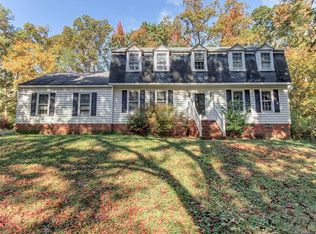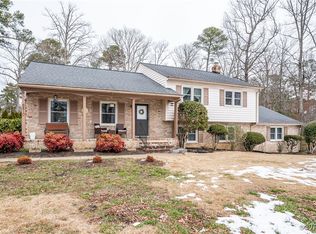Sold for $393,300
$393,300
2000 Camborne Rd, North Chesterfield, VA 23236
4beds
2,235sqft
Single Family Residence
Built in 1977
0.81 Acres Lot
$428,900 Zestimate®
$176/sqft
$2,825 Estimated rent
Home value
$428,900
$407,000 - $450,000
$2,825/mo
Zestimate® history
Loading...
Owner options
Explore your selling options
What's special
Welcome to 2000 Camborne Rd, a charming 4-bedroom, 2.5-bath home nestled off Arboretum Parkway, with easy access to major highways, restaurants, and more. Situated on almost a full acre with a nice balance of shade and sun, this Colonial spans 2,235 square feet, and offers a perfect blend of space, comfort, and natural beauty. Enter the foyer with stairwell leading up to bedrooms. Eat-in kitchen is down the hall connected to both the dining room and family room, creating a sense of family and community. Formal dining room and living room give the home a traditional feel while the family room exudes a cozy atmosphere, complete with rustic beams and a wood-burning fireplace. Step into the three-season porch to discover a patio surrounded by a wooded backyard. The paved driveway wraps around the back of the house with plenty of parking as well as a roomy one car garage. Windows are being replaced! Don't miss your chance to make this house your dream home!
Zillow last checked: 8 hours ago
Listing updated: March 13, 2025 at 12:40pm
Listed by:
Lori Valente 804-334-1206,
RVA Realty, Inc,
Michael Kucera 804-543-2687,
The Dunivan Co, Inc
Bought with:
NON MLS USER MLS
NON MLS OFFICE
Source: CVRMLS,MLS#: 2315274 Originating MLS: Central Virginia Regional MLS
Originating MLS: Central Virginia Regional MLS
Facts & features
Interior
Bedrooms & bathrooms
- Bedrooms: 4
- Bathrooms: 3
- Full bathrooms: 2
- 1/2 bathrooms: 1
Primary bedroom
- Description: Hdwd, En Suite Bath, Walk-in Closet
- Level: Second
- Dimensions: 0 x 0
Bedroom 2
- Description: Hdwd, Overhead Lighting, Closet
- Level: Second
- Dimensions: 0 x 0
Bedroom 3
- Description: Hdwd, Overhead Lighting, Closet
- Level: Second
- Dimensions: 0 x 0
Bedroom 4
- Description: Hdwd, Overhead Lighting Closet
- Level: Second
- Dimensions: 0 x 0
Additional room
- Description: Three-season Porch, Tile Floor, CF
- Level: First
- Dimensions: 0 x 0
Dining room
- Description: Hardwood Floor, Chair and Crown Molding
- Level: First
- Dimensions: 0 x 0
Family room
- Description: Hardwood Floor, Beams, FP, Wainscotting, Crown
- Level: First
- Dimensions: 0 x 0
Foyer
- Description: Slate Flooring, Crown Molding
- Level: First
- Dimensions: 0 x 0
Other
- Description: Tub & Shower
- Level: Second
Half bath
- Level: First
Kitchen
- Description: Tile, SS, Granite, Backsplash
- Level: First
- Dimensions: 0 x 0
Laundry
- Description: Tile Flooring, Shelving, Washer and Dryer
- Level: First
- Dimensions: 0 x 0
Living room
- Description: Hardwood Floor, Crown Molding
- Level: First
- Dimensions: 0 x 0
Heating
- Electric, Heat Pump, Zoned
Cooling
- Central Air, Zoned
Appliances
- Included: Electric Water Heater
Features
- Separate/Formal Dining Room, Eat-in Kitchen, Granite Counters, Bath in Primary Bedroom
- Flooring: Ceramic Tile, Wood
- Basement: Crawl Space
- Attic: Pull Down Stairs
- Number of fireplaces: 1
- Fireplace features: Wood Burning
Interior area
- Total interior livable area: 2,235 sqft
- Finished area above ground: 2,235
Property
Parking
- Total spaces: 1
- Parking features: Garage Door Opener, Garage Faces Rear, Garage Faces Side
- Garage spaces: 1
Features
- Levels: Two
- Stories: 2
- Pool features: None
- Fencing: None
Lot
- Size: 0.81 Acres
Details
- Parcel number: 753696404600000
- Zoning description: R15
Construction
Type & style
- Home type: SingleFamily
- Architectural style: Colonial
- Property subtype: Single Family Residence
Materials
- Frame, Vinyl Siding
- Roof: Composition
Condition
- Resale
- New construction: No
- Year built: 1977
Utilities & green energy
- Sewer: Public Sewer
- Water: Public
Community & neighborhood
Location
- Region: North Chesterfield
- Subdivision: Spring Hill
Other
Other facts
- Ownership: Individuals
- Ownership type: Sole Proprietor
Price history
| Date | Event | Price |
|---|---|---|
| 8/18/2023 | Sold | $393,300+0.8%$176/sqft |
Source: | ||
| 7/19/2023 | Pending sale | $390,000$174/sqft |
Source: | ||
| 7/12/2023 | Listed for sale | $390,000+32.2%$174/sqft |
Source: | ||
| 8/21/2020 | Sold | $294,950$132/sqft |
Source: | ||
| 7/3/2020 | Pending sale | $294,950$132/sqft |
Source: ERA Woody Hogg & Assoc #2019334 Report a problem | ||
Public tax history
| Year | Property taxes | Tax assessment |
|---|---|---|
| 2025 | $3,407 +3.6% | $382,800 +4.8% |
| 2024 | $3,288 +5.5% | $365,300 +6.7% |
| 2023 | $3,117 +7.2% | $342,500 +8.4% |
Find assessor info on the county website
Neighborhood: 23236
Nearby schools
GreatSchools rating
- 4/10Providence Elementary SchoolGrades: PK-5Distance: 2.1 mi
- 3/10Providence Middle SchoolGrades: 6-8Distance: 1.8 mi
- 5/10Monacan High SchoolGrades: 9-12Distance: 2.6 mi
Schools provided by the listing agent
- Elementary: Providence
- Middle: Providence
- High: Matoaca
Source: CVRMLS. This data may not be complete. We recommend contacting the local school district to confirm school assignments for this home.
Get a cash offer in 3 minutes
Find out how much your home could sell for in as little as 3 minutes with a no-obligation cash offer.
Estimated market value$428,900
Get a cash offer in 3 minutes
Find out how much your home could sell for in as little as 3 minutes with a no-obligation cash offer.
Estimated market value
$428,900


