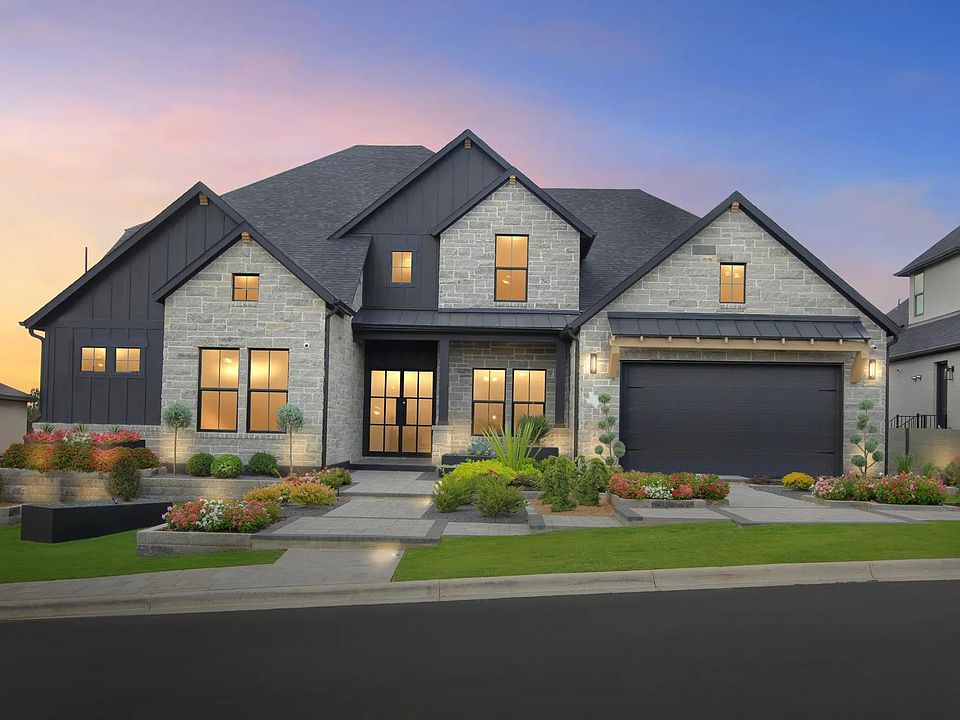MLS# 2417141 - Built by Drees Custom Homes - Ready Now! ~ Discover this new single family home located in Georgetown, TX! The Grantley is a stylish and thoughtfully designed home crafted for modern living. This elegant floor plan features an open-concept layout that seamlessly connects the kitchen, dining area, and family room, creating the perfect space for everyday life and effortless entertaining. The bedrooms are strategically placed to maximize privacy, with the luxurious primary suite offering a spa-inspired bath and a generous walk-in closet. Upstairs, you'll find three additional bedrooms, along with a dedicated game room and media room ideal for relaxation, play, or movie nights. Designed to embrace natural light, this home boasts large windows and beautiful finishes throughout, striking the perfect balance between comfort and sophistication.
Active
$1,139,900
2000 Crimson Sunset Dr, Georgetown, TX 78628
5beds
5,042sqft
Single Family Residence
Built in 2025
9,365.4 Square Feet Lot
$1,119,900 Zestimate®
$226/sqft
$89/mo HOA
What's special
Large windowsGenerous walk-in closetDedicated game roomLuxurious primary suiteSpa-inspired bathOpen-concept layout
Call: (254) 527-5819
- 159 days |
- 232 |
- 9 |
Zillow last checked: 9 hours ago
Listing updated: 20 hours ago
Listed by:
Ben Caballero (888) 872-6006,
HomesUSA.com
Source: Unlock MLS,MLS#: 2417141
Travel times
Schedule tour
Select your preferred tour type — either in-person or real-time video tour — then discuss available options with the builder representative you're connected with.
Facts & features
Interior
Bedrooms & bathrooms
- Bedrooms: 5
- Bathrooms: 6
- Full bathrooms: 5
- 1/2 bathrooms: 1
- Main level bedrooms: 2
Primary bedroom
- Features: Tray Ceiling(s)
- Level: First
Primary bathroom
- Features: Double Vanity, Full Bath, Separate Shower, Walk-in Shower
- Level: First
Bonus room
- Level: Lower
Dining room
- Features: Eat-in Kitchen
- Level: First
Game room
- Level: Second
Kitchen
- Features: Kitchen Island, Eat-in Kitchen, Open to Family Room, Pantry
- Level: First
Media room
- Level: Second
Office
- Level: First
Heating
- Central, Fireplace(s), Natural Gas, Zoned
Cooling
- Central Air, Zoned
Appliances
- Included: Built-In Electric Oven, Built-In Oven(s), Built-In Range, Cooktop, Dishwasher, Disposal, Exhaust Fan, Gas Cooktop, Microwave, Oven, Plumbed For Ice Maker, Range, Self Cleaning Oven, Stainless Steel Appliance(s), Gas Water Heater, Tankless Water Heater
Features
- Ceiling Fan(s), High Ceilings, Tray Ceiling(s), Double Vanity, Entrance Foyer, French Doors, High Speed Internet, Interior Steps, Kitchen Island, Low Flow Plumbing Fixtures, Open Floorplan, Pantry, Primary Bedroom on Main, Smart Home, Smart Thermostat, Soaking Tub, Walk-In Closet(s), Wired for Data, Wired for Sound
- Flooring: Carpet, Tile, Wood
- Windows: Double Pane Windows, Screens, Vinyl Windows
- Number of fireplaces: 1
- Fireplace features: Gas, Living Room
Interior area
- Total interior livable area: 5,042 sqft
Property
Parking
- Total spaces: 3
- Parking features: Attached, Concrete, Door-Multi, Driveway, Garage Door Opener, Garage Faces Front, Inside Entrance, Kitchen Level, Lighted, Private, Storage
- Attached garage spaces: 3
Accessibility
- Accessibility features: None
Features
- Levels: Two
- Stories: 2
- Patio & porch: Covered, Front Porch, Rear Porch
- Exterior features: Lighting, Private Yard
- Pool features: None
- Fencing: Back Yard, Gate, Wood
- Has view: Yes
- View description: Neighborhood
- Waterfront features: None
Lot
- Size: 9,365.4 Square Feet
- Features: Back to Park/Greenbelt, Views
Details
- Additional structures: None
- Parcel number: 2000 Crimson Sunset
- Special conditions: Standard
Construction
Type & style
- Home type: SingleFamily
- Property subtype: Single Family Residence
Materials
- Foundation: Slab
- Roof: Composition, Shingle
Condition
- New Construction
- New construction: Yes
- Year built: 2025
Details
- Builder name: Drees Custom Homes
Utilities & green energy
- Sewer: Public Sewer
- Water: Public
- Utilities for property: Cable Available, Phone Available, Sewer Connected, Underground Utilities, Water Connected
Community & HOA
Community
- Features: Clubhouse, Cluster Mailbox, Common Grounds, Curbs, Fitness Center, High Speed Internet, Park, Planned Social Activities, Playground, Sport Court(s)/Facility
- Subdivision: Wolf Ranch West Bend - 70'
HOA
- Has HOA: Yes
- Services included: Common Area Maintenance
- HOA fee: $533 semi-annually
- HOA name: Wolf Ranch HOA
Location
- Region: Georgetown
Financial & listing details
- Price per square foot: $226/sqft
- Date on market: 6/27/2025
- Listing terms: Cash,Conventional,FHA,USDA Loan,VA Loan
About the community
Clubhouse
Explore Wolf Ranch West Bend, a new construction home neighborhood in Georgetown, TX. Wolf Ranch is a 1,120 acres master-planned community conveniently located in Georgetown. The new home community is named for long-time Georgetown businessman Jay Wolf and sits on part of the land he worked so hard for. Wolf Ranch West Bend embodies the Hillwood Communities' Live Smart Principles with healthy living amenities such as walking trails and innovative building methods that promote energy efficiency. Find your dream new home in Georgetown, TX at Wolf Ranch West Bend!
Source: Drees Homes

