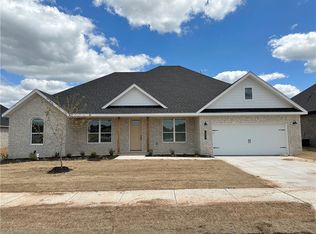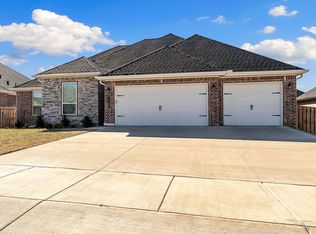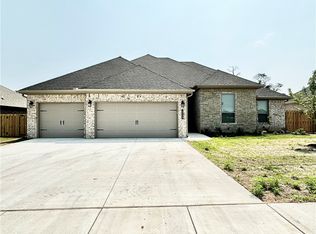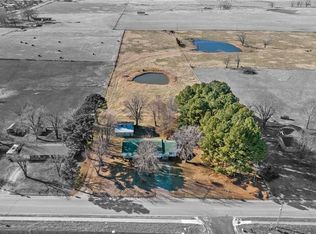Sold for $416,900
$416,900
2000 Decker Rd, Pea Ridge, AR 72751
4beds
2,250sqft
Single Family Residence
Built in 2023
0.27 Acres Lot
$464,600 Zestimate®
$185/sqft
$2,399 Estimated rent
Home value
$464,600
$441,000 - $488,000
$2,399/mo
Zestimate® history
Loading...
Owner options
Explore your selling options
What's special
Concessions Include: up to $3500 from the Builder towards closing costs and up to $5000 from preferred lender not to mention get the blinds, fence and gutters included. Welcome Home to Arlington Subdivision in Pea Ridge! Situated directly across AR-94 from Pea Ridge Schools and a short drive to all Northwest Arkansas has to offer. This gorgeous home boasts four bedrooms with two full bathrooms, a guest powder room, a study and generous covered porch. Stained beams, shiplap accents, painted cabinets, split floor plan, granite countertops and stainless steel appliances are just a few details sure to amaze. Come by and see all the details! Open House Sat 2-4 & Sun 1-4!
Zillow last checked: 8 hours ago
Listing updated: June 03, 2023 at 09:53am
Listed by:
Misty McMullen 479-595-5552,
McMullen Realty Group
Bought with:
Sharon Pickens, SA00085178
Arkansas Homes and Land Realty
Source: ArkansasOne MLS,MLS#: 1243550 Originating MLS: Northwest Arkansas Board of REALTORS MLS
Originating MLS: Northwest Arkansas Board of REALTORS MLS
Facts & features
Interior
Bedrooms & bathrooms
- Bedrooms: 4
- Bathrooms: 3
- Full bathrooms: 2
- 1/2 bathrooms: 1
Heating
- Central
Cooling
- Central Air, Electric
Appliances
- Included: Some Gas Appliances, Dishwasher, Exhaust Fan, Electric Oven, Disposal, Gas Water Heater, Microwave, Plumbed For Ice Maker
- Laundry: Washer Hookup, Dryer Hookup
Features
- Ceiling Fan(s), Granite Counters, Split Bedrooms, Walk-In Closet(s), Window Treatments
- Flooring: Carpet, Ceramic Tile, Wood
- Windows: Blinds
- Has basement: No
- Number of fireplaces: 1
- Fireplace features: Gas Log, Living Room
Interior area
- Total structure area: 2,250
- Total interior livable area: 2,250 sqft
Property
Parking
- Total spaces: 3
- Parking features: Attached, Garage, Garage Door Opener
- Has attached garage: Yes
- Covered spaces: 3
Features
- Levels: One
- Stories: 1
- Patio & porch: Covered
- Exterior features: Concrete Driveway
- Pool features: Pool, Community
- Fencing: Back Yard
- Waterfront features: None
Lot
- Size: 0.27 Acres
- Features: City Lot, Subdivision
Details
- Additional structures: None
- Parcel number: 1303395000
- Special conditions: None
Construction
Type & style
- Home type: SingleFamily
- Property subtype: Single Family Residence
Materials
- Brick
- Foundation: Slab
- Roof: Architectural,Shingle
Condition
- New construction: Yes
- Year built: 2023
Details
- Warranty included: Yes
Utilities & green energy
- Water: Public
- Utilities for property: Electricity Available, Natural Gas Available, Sewer Available, Water Available
Community & neighborhood
Security
- Security features: Smoke Detector(s)
Community
- Community features: Near Schools, Pool
Location
- Region: Pea Ridge
- Subdivision: Arlington
HOA & financial
HOA
- HOA fee: $500 annually
- Services included: Association Management
Other
Other facts
- Listing terms: ARM,Conventional,FHA
Price history
| Date | Event | Price |
|---|---|---|
| 1/10/2026 | Price change | $465,000-2.1%$207/sqft |
Source: | ||
| 12/11/2025 | Price change | $475,000-1.6%$211/sqft |
Source: | ||
| 11/10/2025 | Price change | $482,900-0.2%$215/sqft |
Source: | ||
| 9/24/2025 | Price change | $483,900-0.2%$215/sqft |
Source: | ||
| 8/19/2025 | Price change | $484,900-1%$216/sqft |
Source: | ||
Public tax history
| Year | Property taxes | Tax assessment |
|---|---|---|
| 2024 | $4,780 +1085.5% | $84,802 +1147.1% |
| 2023 | $403 | $6,800 |
| 2022 | $403 | $6,800 |
Find assessor info on the county website
Neighborhood: 72751
Nearby schools
GreatSchools rating
- 7/10Pea Ridge Middle SchoolGrades: 5-6Distance: 0.4 mi
- 5/10Pea Ridge Junior High SchoolGrades: 7-9Distance: 0.2 mi
- 5/10Pea Ridge High SchoolGrades: 10-12Distance: 0.2 mi
Schools provided by the listing agent
- District: Pea Ridge
Source: ArkansasOne MLS. This data may not be complete. We recommend contacting the local school district to confirm school assignments for this home.
Get pre-qualified for a loan
At Zillow Home Loans, we can pre-qualify you in as little as 5 minutes with no impact to your credit score.An equal housing lender. NMLS #10287.
Sell with ease on Zillow
Get a Zillow Showcase℠ listing at no additional cost and you could sell for —faster.
$464,600
2% more+$9,292
With Zillow Showcase(estimated)$473,892



