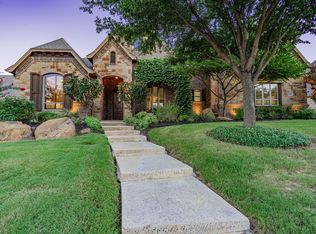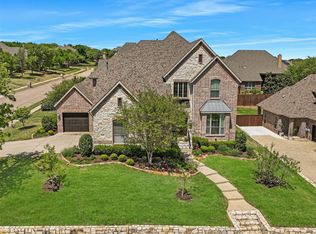Sold
Price Unknown
2000 Diamond Rim Pass Rd, Keller, TX 76248
4beds
4,316sqft
Single Family Residence
Built in 2013
0.34 Acres Lot
$1,007,800 Zestimate®
$--/sqft
$5,815 Estimated rent
Home value
$1,007,800
$937,000 - $1.09M
$5,815/mo
Zestimate® history
Loading...
Owner options
Explore your selling options
What's special
Welcome to 2000 Diamond Rim Pass, an exceptional custom residence situated on a premium corner lot in the heart of Keller, within the highly acclaimed Keller ISD. This one-owner home offers 4,316 square feet of well-appointed living space featuring 4 bedrooms, 4.5 baths, a private office, formal dining room, downstairs game room, and an expansive upstairs bonus room. The gourmet kitchen is beautifully equipped with granite countertops, a large center island, 5-burner gas cooktop, and double oven, all opening to a spacious family room ideal for everyday living and entertaining. Built in 2013 with a new roof added in 2025, the home showcases quality craftsmanship and thoughtful design throughout. The backyard is a true showpiece, offering a generous covered patio with a stone fireplace, a sparkling in-ground pool, and an outdoor bar—perfect for elevated outdoor living. A 3-car garage and impeccable curb appeal complete this stunning and move-in-ready home.
Zillow last checked: 8 hours ago
Listing updated: July 28, 2025 at 10:30am
Listed by:
Shana Martin 0606093 817-697-3141,
Martin Realty Group 817-697-3141
Bought with:
Beverly Pironti
Berkshire HathawayHS PenFed TX
Source: NTREIS,MLS#: 20967760
Facts & features
Interior
Bedrooms & bathrooms
- Bedrooms: 4
- Bathrooms: 5
- Full bathrooms: 4
- 1/2 bathrooms: 1
Primary bedroom
- Level: First
- Dimensions: 18 x 14
Bedroom
- Level: First
- Dimensions: 11 x 12
Bedroom
- Level: First
- Dimensions: 12 x 11
Bedroom
- Level: First
- Dimensions: 12 x 12
Bonus room
- Level: Second
- Dimensions: 27 x 17
Dining room
- Level: First
- Dimensions: 14 x 13
Game room
- Level: First
- Dimensions: 25 x 17
Kitchen
- Features: Built-in Features, Eat-in Kitchen, Granite Counters
- Level: First
- Dimensions: 12 x 20
Living room
- Features: Fireplace
- Level: First
- Dimensions: 20 x 23
Office
- Level: First
- Dimensions: 13 x 12
Heating
- Central, Natural Gas
Cooling
- Central Air, Electric
Appliances
- Included: Double Oven, Dishwasher, Electric Oven, Gas Cooktop, Disposal, Microwave
- Laundry: Laundry in Utility Room
Features
- Decorative/Designer Lighting Fixtures, Eat-in Kitchen, Granite Counters, High Speed Internet, Kitchen Island, Open Floorplan, Cable TV, Vaulted Ceiling(s), Walk-In Closet(s)
- Flooring: Ceramic Tile, Hardwood, Laminate
- Windows: Shutters
- Has basement: No
- Number of fireplaces: 2
- Fireplace features: Family Room, Gas Log, Outside, Stone, Wood Burning
Interior area
- Total interior livable area: 4,316 sqft
Property
Parking
- Total spaces: 3
- Parking features: Driveway, Garage, Garage Faces Side
- Attached garage spaces: 3
- Has uncovered spaces: Yes
Features
- Levels: One and One Half
- Stories: 1
- Patio & porch: Patio, Covered
- Exterior features: Lighting, Outdoor Grill, Outdoor Living Area, Private Yard, Rain Gutters
- Has private pool: Yes
- Pool features: In Ground, Pool, Private, Pool/Spa Combo
- Fencing: Back Yard,Privacy,Wood
Lot
- Size: 0.34 Acres
- Features: Corner Lot, Landscaped, Subdivision, Sprinkler System
Details
- Additional structures: Pergola
- Parcel number: 41370643
Construction
Type & style
- Home type: SingleFamily
- Architectural style: Traditional,Detached
- Property subtype: Single Family Residence
Materials
- Brick, Rock, Stone
- Foundation: Slab
- Roof: Composition
Condition
- Year built: 2013
Utilities & green energy
- Sewer: Public Sewer
- Water: Public
- Utilities for property: Electricity Connected, Sewer Available, Water Available, Cable Available
Community & neighborhood
Security
- Security features: Security System Owned
Location
- Region: Keller
- Subdivision: Providence Grove
HOA & financial
HOA
- Has HOA: Yes
- HOA fee: $680 annually
- Services included: Association Management
- Association name: First Residential
- Association phone: 877-378-2388
Other
Other facts
- Listing terms: Cash,Conventional,VA Loan
Price history
| Date | Event | Price |
|---|---|---|
| 7/28/2025 | Sold | -- |
Source: NTREIS #20967760 Report a problem | ||
| 7/10/2025 | Pending sale | $1,100,000$255/sqft |
Source: NTREIS #20967760 Report a problem | ||
| 7/3/2025 | Contingent | $1,100,000$255/sqft |
Source: NTREIS #20967760 Report a problem | ||
| 6/19/2025 | Listed for sale | $1,100,000$255/sqft |
Source: NTREIS #20967760 Report a problem | ||
Public tax history
| Year | Property taxes | Tax assessment |
|---|---|---|
| 2024 | $14,065 +6% | $1,049,519 -0.4% |
| 2023 | $13,268 -11.5% | $1,053,468 +33.8% |
| 2022 | $14,986 +7.4% | $787,061 +23.6% |
Find assessor info on the county website
Neighborhood: Hidden Lakes
Nearby schools
GreatSchools rating
- 9/10Liberty Elementary SchoolGrades: PK-4Distance: 1.4 mi
- 8/10Keller Middle SchoolGrades: 7-8Distance: 2.7 mi
- 8/10Keller High SchoolGrades: 9-12Distance: 2.5 mi
Schools provided by the listing agent
- Elementary: Liberty
- Middle: Keller
- High: Keller
- District: Keller ISD
Source: NTREIS. This data may not be complete. We recommend contacting the local school district to confirm school assignments for this home.
Get a cash offer in 3 minutes
Find out how much your home could sell for in as little as 3 minutes with a no-obligation cash offer.
Estimated market value$1,007,800
Get a cash offer in 3 minutes
Find out how much your home could sell for in as little as 3 minutes with a no-obligation cash offer.
Estimated market value
$1,007,800

