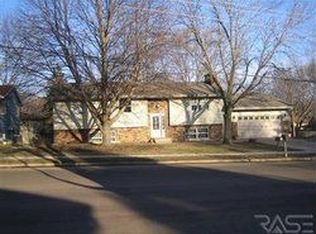A CLASS ACT! This beautifully maintained home, featuring 2,550+ sq. ft, 4 bdrms & 3 baths, is the perfect balance between formal & casual living. The well-appointed eat-in kitchen boasts Rosebud cabinetry, granite transformation counters, tile backsplash & flooring. Gorgeous Dakota Wood flooring can be found in the formal dining rm & sunny living rm w/ bow window & gas fireplace. The 4-season room w/ vaulted ceiling & heated tile floor is designed to suit all occasions from entertaining guests to relaxing after a day of work. A roomy master suite features a WIC closet & ¾ bath w/ beautiful tile shower, 2 additional bdrms & full bath complete the main level. The walk-out lower level is equally impressive w/ a generously sized family rm, 4th bdrm, ¾ bath & dedicated laundry rm. Enjoy the outdoors on the expansive two-tier deck & covered patio. Garage lovers- the 23x40 insulated & heated garage is equipped w/ a workbench, floor drain & hot/cold water & extra parking pad. Walk to the park!
This property is off market, which means it's not currently listed for sale or rent on Zillow. This may be different from what's available on other websites or public sources.

