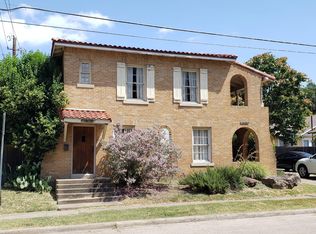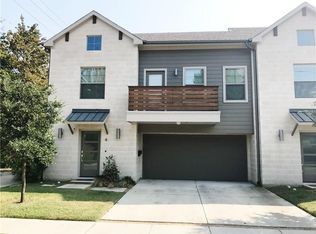Sold on 01/30/24
Price Unknown
2000 Euclid Ave, Dallas, TX 75206
5beds
4,747sqft
Single Family Residence
Built in 2022
7,492.32 Square Feet Lot
$1,607,000 Zestimate®
$--/sqft
$9,599 Estimated rent
Home value
$1,607,000
$1.49M - $1.74M
$9,599/mo
Zestimate® history
Loading...
Owner options
Explore your selling options
What's special
Live in the heart of East Dallas walking distance to Lwr Greenville & Henderson! Steps from world class shopping, dining & entertainment stands a newly constructed, state-of-the-art contemporary residence showcasing unparalleled craftsmanship & elegance. Barely lived-in this remarkable 5-bed dwelling exudes luxury in every aspect. Upon entry you are greeted by soaring ceilings the space bathed in natural light. White oak flooring complemented by custom steel & glass doors make a bold statement. The modern floorplan links the formal living & elegant dining area w the Chefs Kitchen & family room creating an inviting open living space. Private guest suite on the ground floor for comfort & seclusion. Upper level owner's suite takes center stage w vaulted ceilings, private balcony, lavish ensuite, huge custom closet. 3 additional beds up w connected baths. Large balcony off hallway overlooks the back yard. 3-car garage w epoxy floor, cabinetry. Transferable 2-10 warranty. Completed in 2022.
Zillow last checked: 8 hours ago
Listing updated: June 19, 2025 at 05:54pm
Listed by:
Catriona Mccarthy 0645016 214-572-1400,
Dave Perry Miller Real Estate 214-572-1400
Bought with:
John Canterbury Iii
Allie Beth Allman & Assoc.
Source: NTREIS,MLS#: 20426031
Facts & features
Interior
Bedrooms & bathrooms
- Bedrooms: 5
- Bathrooms: 5
- Full bathrooms: 4
- 1/2 bathrooms: 1
Primary bedroom
- Features: Closet Cabinetry, Dual Sinks, En Suite Bathroom, Walk-In Closet(s)
- Level: Second
- Dimensions: 15 x 17
Bedroom
- Features: En Suite Bathroom, Walk-In Closet(s)
- Level: Second
- Dimensions: 16 x 13
Bedroom
- Features: En Suite Bathroom, Walk-In Closet(s)
- Level: Second
- Dimensions: 16 x 13
Bedroom
- Features: En Suite Bathroom, Walk-In Closet(s)
- Level: First
- Dimensions: 16 x 13
Bedroom
- Features: En Suite Bathroom, Walk-In Closet(s)
- Level: Second
- Dimensions: 16 x 13
Primary bathroom
- Features: Built-in Features, Dual Sinks, Double Vanity, En Suite Bathroom, Jetted Tub, Linen Closet, Stone Counters, Sitting Area in Primary, Sink, Separate Shower
- Level: Second
Breakfast room nook
- Features: Breakfast Bar, Eat-in Kitchen, Granite Counters
- Level: First
- Dimensions: 12 x 13
Dining room
- Features: Butler's Pantry
- Level: First
- Dimensions: 14 x 16
Family room
- Features: Fireplace
- Level: First
- Dimensions: 19 x 24
Great room
- Level: First
- Dimensions: 13 x 13
Kitchen
- Features: Breakfast Bar, Built-in Features, Eat-in Kitchen, Granite Counters, Kitchen Island, Pantry, Stone Counters, Walk-In Pantry
- Level: First
- Dimensions: 16 x 20
Living room
- Level: First
- Dimensions: 14 x 15
Heating
- Central, ENERGY STAR Qualified Equipment
Cooling
- Central Air, Ceiling Fan(s), Electric, ENERGY STAR Qualified Equipment
Appliances
- Included: Some Gas Appliances, Double Oven, Dishwasher, Disposal, Gas Range, Microwave, Plumbed For Gas, Refrigerator, Wine Cooler
- Laundry: Laundry in Utility Room
Features
- Wet Bar, Built-in Features, Chandelier, Dry Bar, Decorative/Designer Lighting Fixtures, Double Vanity, Eat-in Kitchen, Granite Counters, High Speed Internet, Kitchen Island, Open Floorplan, Pantry, Smart Home, Cable TV, Natural Woodwork, Walk-In Closet(s), Wired for Sound
- Flooring: Ceramic Tile, Wood
- Windows: Skylight(s), Shutters, Window Coverings
- Has basement: No
- Number of fireplaces: 1
- Fireplace features: Family Room
Interior area
- Total interior livable area: 4,747 sqft
Property
Parking
- Total spaces: 3
- Parking features: Additional Parking, Door-Multi, Door-Single, Epoxy Flooring, Garage, Garage Door Opener, Garage Faces Side, Storage
- Attached garage spaces: 3
Features
- Levels: Two
- Stories: 2
- Patio & porch: Balcony, Covered
- Exterior features: Balcony, Lighting
- Pool features: None
- Fencing: Wood
Lot
- Size: 7,492 sqft
- Features: Back Yard, Corner Lot, Lawn, Landscaped
Details
- Parcel number: 00000191503000000
- Special conditions: Standard
Construction
Type & style
- Home type: SingleFamily
- Architectural style: Contemporary/Modern,Detached
- Property subtype: Single Family Residence
Materials
- Brick, Rock, Stone
- Foundation: Slab
- Roof: Composition
Condition
- Year built: 2022
Utilities & green energy
- Sewer: Public Sewer
- Water: Public
- Utilities for property: Sewer Available, Water Available, Cable Available
Green energy
- Energy efficient items: Insulation, Lighting
Community & neighborhood
Security
- Security features: Security System, Smoke Detector(s)
Location
- Region: Dallas
- Subdivision: Ross Ave Annex
Price history
| Date | Event | Price |
|---|---|---|
| 1/30/2024 | Sold | -- |
Source: NTREIS #20426031 | ||
| 1/8/2024 | Pending sale | $1,720,000$362/sqft |
Source: NTREIS #20426031 | ||
| 12/26/2023 | Contingent | $1,720,000$362/sqft |
Source: NTREIS #20426031 | ||
| 11/9/2023 | Price change | $1,720,000-0.3%$362/sqft |
Source: NTREIS #20426031 | ||
| 10/19/2023 | Price change | $1,725,000-1.4%$363/sqft |
Source: NTREIS #20426031 | ||
Public tax history
| Year | Property taxes | Tax assessment |
|---|---|---|
| 2024 | $36,319 +11.1% | $1,625,000 -2.1% |
| 2023 | $32,689 +102.9% | $1,659,220 +158.5% |
| 2022 | $16,111 +111.6% | $641,790 +122.4% |
Find assessor info on the county website
Neighborhood: 75206
Nearby schools
GreatSchools rating
- 4/10Geneva Heights ElementaryGrades: PK-5Distance: 3.8 mi
- 5/10J L Long Middle SchoolGrades: 6-8Distance: 1.5 mi
- 5/10Woodrow Wilson High SchoolGrades: 9-12Distance: 1.5 mi
Schools provided by the listing agent
- Elementary: Geneva Heights
- Middle: Long
- High: Woodrow Wilson
- District: Dallas ISD
Source: NTREIS. This data may not be complete. We recommend contacting the local school district to confirm school assignments for this home.
Get a cash offer in 3 minutes
Find out how much your home could sell for in as little as 3 minutes with a no-obligation cash offer.
Estimated market value
$1,607,000
Get a cash offer in 3 minutes
Find out how much your home could sell for in as little as 3 minutes with a no-obligation cash offer.
Estimated market value
$1,607,000

