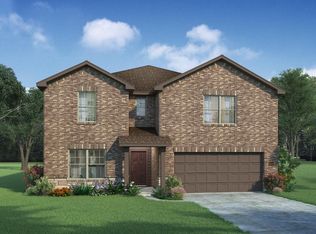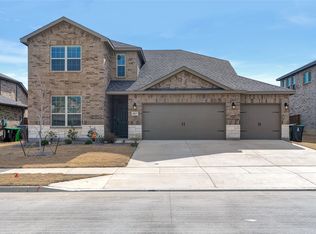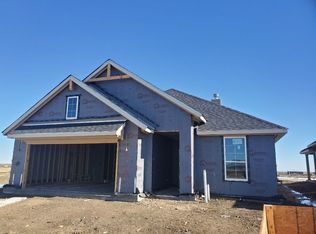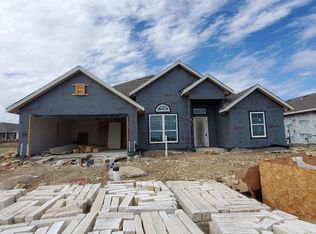Sold on 08/28/24
Price Unknown
2000 Falling Star Dr, Haslet, TX 76052
4beds
3,055sqft
Single Family Residence
Built in 2021
0.31 Acres Lot
$479,300 Zestimate®
$--/sqft
$3,952 Estimated rent
Home value
$479,300
$441,000 - $522,000
$3,952/mo
Zestimate® history
Loading...
Owner options
Explore your selling options
What's special
Situated in the desirable community of Haslet, this exquisite 4-bedroom, 3-bathroom home sits on an oversized lot, offering plenty of space and comfort. The property features three expansive living areas, providing versatile options for relaxation and entertainment. With modern finishes throughout, the home exudes contemporary elegance. Residents can also enjoy the community amenities, which include scenic walking paths and refreshing swimming pools, enhancing the overall lifestyle experience. All info is deemed to be reliable but not guaranteed, Agent and tenant(s) to verify all info.
Zillow last checked: 8 hours ago
Listing updated: June 19, 2025 at 06:45pm
Listed by:
Cassie Messer 0538112 945-225-7211,
695 Realty Advisors 945-225-7211,
Cassie Samons 817-962-8440
Bought with:
Kelli Gardner
Fathom Realty LLC
Source: NTREIS,MLS#: 20624101
Facts & features
Interior
Bedrooms & bathrooms
- Bedrooms: 4
- Bathrooms: 3
- Full bathrooms: 3
Primary bedroom
- Features: Walk-In Closet(s)
- Level: First
- Dimensions: 15 x 15
Bedroom
- Level: Second
Bedroom
- Level: Second
Primary bathroom
- Features: Dual Sinks, En Suite Bathroom, Linen Closet
- Level: First
Family room
- Level: Second
- Dimensions: 20 x 13
Living room
- Level: First
- Dimensions: 18 x 15
Living room
- Level: Second
- Dimensions: 20 x 18
Office
- Level: First
- Dimensions: 12 x 12
Heating
- Central, Gas, Natural Gas
Cooling
- Central Air, Ceiling Fan(s), Electric
Appliances
- Included: Some Gas Appliances, Dishwasher, Gas Cooktop, Disposal, Gas Water Heater, Microwave, Plumbed For Gas
- Laundry: Common Area, Washer Hookup, Electric Dryer Hookup, Laundry in Utility Room, Stacked
Features
- Built-in Features, Decorative/Designer Lighting Fixtures, Eat-in Kitchen, Granite Counters, High Speed Internet, Kitchen Island, Loft, Open Floorplan, Pantry, Cable TV, Vaulted Ceiling(s), Walk-In Closet(s), Wired for Sound
- Flooring: Carpet, Ceramic Tile
- Windows: Window Coverings
- Has basement: No
- Has fireplace: No
Interior area
- Total interior livable area: 3,055 sqft
Property
Parking
- Total spaces: 3
- Parking features: Concrete, Covered, Door-Multi, Drive Through, Direct Access, Door-Single, Garage Faces Front, Garage, Garage Door Opener, Kitchen Level, Lighted, On Site, Side By Side
- Attached garage spaces: 3
Features
- Levels: Two
- Stories: 2
- Patio & porch: Rear Porch, Front Porch, Patio, Covered
- Exterior features: Private Yard, Rain Gutters
- Pool features: None, Community
- Fencing: Wood
Lot
- Size: 0.31 Acres
- Features: Acreage
- Residential vegetation: Grassed
Details
- Parcel number: 42710349
Construction
Type & style
- Home type: SingleFamily
- Architectural style: Detached
- Property subtype: Single Family Residence
Materials
- Brick
- Foundation: Slab
- Roof: Composition
Condition
- Year built: 2021
Utilities & green energy
- Sewer: Public Sewer
- Water: Public
- Utilities for property: Electricity Connected, Natural Gas Available, Phone Available, Sewer Available, Separate Meters, Underground Utilities, Water Available, Cable Available
Green energy
- Energy efficient items: Appliances, HVAC, Insulation, Thermostat, Water Heater, Windows
- Water conservation: Low-Flow Fixtures
Community & neighborhood
Security
- Security features: Fire Alarm, Smoke Detector(s)
Community
- Community features: Playground, Park, Pool, Trails/Paths, Community Mailbox, Curbs, Sidewalks
Location
- Region: Haslet
- Subdivision: Northstar Ph 1 Sec 1
HOA & financial
HOA
- Has HOA: Yes
- HOA fee: $250 quarterly
- Services included: All Facilities, Association Management, Maintenance Grounds
- Association name: Northstar Ranch Property association
- Association phone: 817-231-0148
Other
Other facts
- Listing terms: Conventional,FHA,VA Loan
Price history
| Date | Event | Price |
|---|---|---|
| 8/28/2024 | Sold | -- |
Source: NTREIS #20624101 | ||
| 8/7/2024 | Pending sale | $498,000$163/sqft |
Source: NTREIS #20624101 | ||
| 7/24/2024 | Contingent | $498,000$163/sqft |
Source: NTREIS #20624101 | ||
| 7/6/2024 | Price change | $498,000-0.4%$163/sqft |
Source: NTREIS #20624101 | ||
| 5/22/2024 | Listed for sale | $500,000$164/sqft |
Source: NTREIS #20624101 | ||
Public tax history
| Year | Property taxes | Tax assessment |
|---|---|---|
| 2024 | -- | $446,799 -5.5% |
| 2023 | -- | $472,661 +262.4% |
| 2022 | $2,163 +160.3% | $130,420 +161.4% |
Find assessor info on the county website
Neighborhood: 76052
Nearby schools
GreatSchools rating
- 3/10Sendera Ranch Elementary SchoolGrades: PK-5Distance: 0.8 mi
- 5/10Truett Wilson Middle SchoolGrades: 6-8Distance: 0.8 mi
- 6/10Northwest High SchoolGrades: 9-12Distance: 5.7 mi
Schools provided by the listing agent
- Elementary: Sendera Ranch
- Middle: Wilson
- High: Eaton
- District: Northwest ISD
Source: NTREIS. This data may not be complete. We recommend contacting the local school district to confirm school assignments for this home.
Get a cash offer in 3 minutes
Find out how much your home could sell for in as little as 3 minutes with a no-obligation cash offer.
Estimated market value
$479,300
Get a cash offer in 3 minutes
Find out how much your home could sell for in as little as 3 minutes with a no-obligation cash offer.
Estimated market value
$479,300



