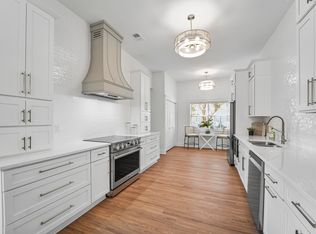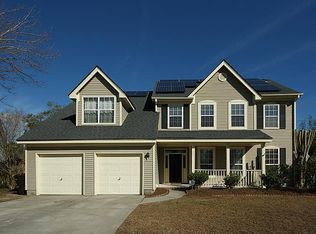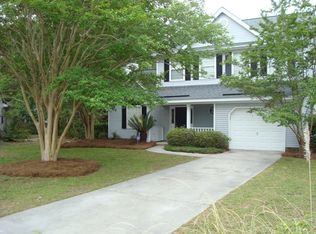Closed
$725,000
2000 Gray Battery Ct, Mount Pleasant, SC 29464
4beds
2,446sqft
Single Family Residence
Built in 1994
10,018.8 Square Feet Lot
$732,800 Zestimate®
$296/sqft
$5,049 Estimated rent
Home value
$732,800
$696,000 - $769,000
$5,049/mo
Zestimate® history
Loading...
Owner options
Explore your selling options
What's special
Southern Charm AND Location! This beautiful home is located in the midst of Mt. Pleasant and so convenient to Downtown Charleston! The 2 story home has a nice sized front and back yard with shade and privacy. As you enter the home, the library and dining room flank the entrance. The kitchen is nice and bright with a large breakfast area and large walk in pantry! The laundry room conveniently leads to the 2 car garage. The main living area is open to the kitchen, and has a cozy gas burning fireplace. A newly renovated half bath is adjacent to the living area. The ground floor master suite is complete with 2 walk in closets and a beautiful newly renovated full bathroom with soaking tub, large shower and double vanities. Upstairs there are 3 bedrooms, a full bathand a walkin attic. Finally there is a screened in porch to enjoy the large fenced in back yard. The treehouse in the backyard has provided many hours of fun for kids. *Buyer must verify structural integrity of treehouse.*TREEHOUSE CAN BE REMOVED UPON REQUEST*Listing agent is co-owner of property *if square footage is important, buyer must verify.
Zillow last checked: 8 hours ago
Listing updated: September 22, 2025 at 09:39am
Listed by:
NV Realty Group
Bought with:
EXP Realty LLC
Source: CTMLS,MLS#: 25009421
Facts & features
Interior
Bedrooms & bathrooms
- Bedrooms: 4
- Bathrooms: 3
- Full bathrooms: 2
- 1/2 bathrooms: 1
Heating
- Central, Heat Pump
Cooling
- Central Air
Appliances
- Laundry: Electric Dryer Hookup, Washer Hookup, Laundry Room
Features
- Ceiling - Cathedral/Vaulted, High Ceilings, Walk-In Closet(s), Ceiling Fan(s), Eat-in Kitchen, Pantry
- Flooring: Ceramic Tile, Marble, Wood
- Number of fireplaces: 1
- Fireplace features: Family Room, Gas Log, One
Interior area
- Total structure area: 2,446
- Total interior livable area: 2,446 sqft
Property
Parking
- Total spaces: 2
- Parking features: Garage, Attached, Garage Door Opener
- Attached garage spaces: 2
Features
- Levels: Two
- Stories: 2
- Patio & porch: Front Porch, Screened
- Exterior features: Rain Gutters
- Fencing: Wood
Lot
- Size: 10,018 sqft
- Features: 0 - .5 Acre, Cul-De-Sac
Details
- Parcel number: 5581500225
Construction
Type & style
- Home type: SingleFamily
- Architectural style: Traditional
- Property subtype: Single Family Residence
Materials
- Vinyl Siding
- Foundation: Slab
- Roof: Architectural
Condition
- New construction: No
- Year built: 1994
Utilities & green energy
- Sewer: Public Sewer
- Water: Public
- Utilities for property: Dominion Energy, Mt. P. W/S Comm
Community & neighborhood
Community
- Community features: RV / Boat Storage
Location
- Region: Mount Pleasant
- Subdivision: Sweetgrass
Other
Other facts
- Listing terms: Any
Price history
| Date | Event | Price |
|---|---|---|
| 9/16/2025 | Sold | $725,000-3.2%$296/sqft |
Source: | ||
| 7/30/2025 | Price change | $749,000-2.1%$306/sqft |
Source: | ||
| 6/19/2025 | Price change | $765,000-3%$313/sqft |
Source: | ||
| 6/5/2025 | Price change | $789,000-0.8%$323/sqft |
Source: | ||
| 5/15/2025 | Price change | $795,000-0.5%$325/sqft |
Source: | ||
Public tax history
| Year | Property taxes | Tax assessment |
|---|---|---|
| 2024 | $1,605 +4.1% | $15,410 |
| 2023 | $1,542 +5.5% | $15,410 |
| 2022 | $1,461 -8.8% | $15,410 |
Find assessor info on the county website
Neighborhood: 29464
Nearby schools
GreatSchools rating
- 9/10Mamie Whitesides Elementary SchoolGrades: PK-5Distance: 1.5 mi
- 9/10Moultrie Middle SchoolGrades: 6-8Distance: 3.9 mi
- NAEast Cooper Center for Advanced StudiesGrades: 9-12Distance: 5.2 mi
Schools provided by the listing agent
- Elementary: Mamie Whitesides
- Middle: Moultrie
- High: Lucy Beckham
Source: CTMLS. This data may not be complete. We recommend contacting the local school district to confirm school assignments for this home.
Get a cash offer in 3 minutes
Find out how much your home could sell for in as little as 3 minutes with a no-obligation cash offer.
Estimated market value
$732,800
Get a cash offer in 3 minutes
Find out how much your home could sell for in as little as 3 minutes with a no-obligation cash offer.
Estimated market value
$732,800


