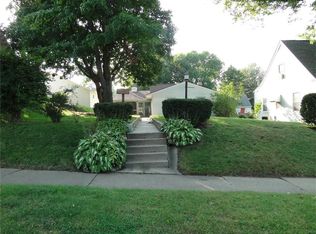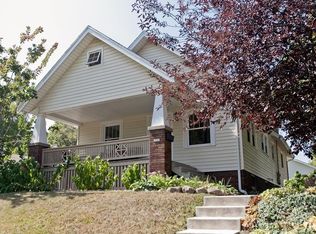Sold for $155,000 on 09/05/25
$155,000
2000 Hamilton St SW, Cedar Rapids, IA 52404
3beds
1,321sqft
Single Family Residence
Built in 1940
7,013.16 Square Feet Lot
$156,000 Zestimate®
$117/sqft
$1,393 Estimated rent
Home value
$156,000
$147,000 - $165,000
$1,393/mo
Zestimate® history
Loading...
Owner options
Explore your selling options
What's special
Welcome home to this spacious 3 bedroom, 2 bath home that still boasts some of it's original charm with wood floors, crown molding, arches, and cute little cubbies! The main floor features 2 nicely sized bedrooms and an updated bath, as well as a galley kitchen and dining area. The upper level features an updated bedroom with tons of options for your layout and plenty of space for any additional needs. There is also an additional area/room, with tons of built ins, that could be used for so many purposes! Maybe it'll be a bedroom or office? Maybe additional living room or game room? The options are endless! The basement has an additional, non conforming and unfinished, bathroom complete with a shower, and tons of storage space! There is also an oversized 1 stall garage, all tucked in the corner lot. This home offers newer siding and metal roof, as well as many other updates throughout the interior of the home.
Zillow last checked: 8 hours ago
Listing updated: September 08, 2025 at 06:13pm
Listed by:
Andrea Lamont 319-360-4369,
Realty87
Bought with:
Jeff Wenthe
SKOGMAN REALTY
Source: CRAAR, CDRMLS,MLS#: 2506171 Originating MLS: Cedar Rapids Area Association Of Realtors
Originating MLS: Cedar Rapids Area Association Of Realtors
Facts & features
Interior
Bedrooms & bathrooms
- Bedrooms: 3
- Bathrooms: 1
- Full bathrooms: 1
Other
- Level: First
Heating
- Forced Air, Gas
Cooling
- Central Air
Appliances
- Included: Dryer, Gas Water Heater, Microwave, Range, Refrigerator, Washer
Features
- Main Level Primary
- Basement: Full
- Has fireplace: Yes
- Fireplace features: Insert, Living Room, See Remarks, Wood Burning
Interior area
- Total interior livable area: 1,321 sqft
- Finished area above ground: 1,321
- Finished area below ground: 0
Property
Parking
- Total spaces: 1
- Parking features: Detached, Garage, On Street, Garage Door Opener
- Garage spaces: 1
- Has uncovered spaces: Yes
Features
- Levels: One and One Half
- Stories: 1
Lot
- Size: 7,013 sqft
- Dimensions: 50 x 140
Details
- Parcel number: 143315300100000
Construction
Type & style
- Home type: SingleFamily
- Architectural style: One and One Half Story
- Property subtype: Single Family Residence
Materials
- Frame, Vinyl Siding
Condition
- New construction: No
- Year built: 1940
Utilities & green energy
- Sewer: Public Sewer
- Water: Public
Community & neighborhood
Location
- Region: Cedar Rapids
Other
Other facts
- Listing terms: Cash,Conventional
Price history
| Date | Event | Price |
|---|---|---|
| 9/5/2025 | Sold | $155,000-3.1%$117/sqft |
Source: | ||
| 7/18/2025 | Pending sale | $159,900$121/sqft |
Source: | ||
| 7/15/2025 | Listed for sale | $159,900+45.4%$121/sqft |
Source: | ||
| 10/6/2008 | Sold | $110,000-0.5%$83/sqft |
Source: Public Record | ||
| 9/26/2008 | Listed for sale | $110,500$84/sqft |
Source: Coldwell Banker** #2806136 | ||
Public tax history
| Year | Property taxes | Tax assessment |
|---|---|---|
| 2024 | $1,904 -10.3% | $122,300 +3.6% |
| 2023 | $2,122 +6.8% | $118,000 +7.8% |
| 2022 | $1,986 +0.5% | $109,500 +4.5% |
Find assessor info on the county website
Neighborhood: 52404
Nearby schools
GreatSchools rating
- 2/10Wilson Elementary SchoolGrades: K-5Distance: 0.5 mi
- 2/10Wilson Middle SchoolGrades: 6-8Distance: 0.3 mi
- 1/10Thomas Jefferson High SchoolGrades: 9-12Distance: 1.9 mi
Schools provided by the listing agent
- Elementary: Grant
- Middle: Wilson
- High: Jefferson
Source: CRAAR, CDRMLS. This data may not be complete. We recommend contacting the local school district to confirm school assignments for this home.

Get pre-qualified for a loan
At Zillow Home Loans, we can pre-qualify you in as little as 5 minutes with no impact to your credit score.An equal housing lender. NMLS #10287.
Sell for more on Zillow
Get a free Zillow Showcase℠ listing and you could sell for .
$156,000
2% more+ $3,120
With Zillow Showcase(estimated)
$159,120
