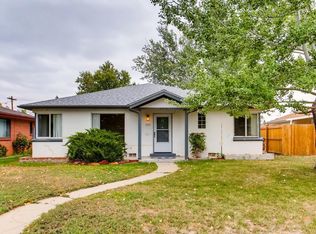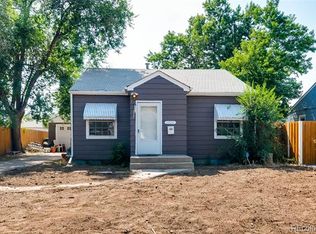Sold for $385,000 on 12/01/23
$385,000
2000 Hanover Street, Aurora, CO 80010
3beds
1,300sqft
Single Family Residence
Built in 1949
9,474 Square Feet Lot
$395,400 Zestimate®
$296/sqft
$2,256 Estimated rent
Home value
$395,400
$376,000 - $415,000
$2,256/mo
Zestimate® history
Loading...
Owner options
Explore your selling options
What's special
Filled with natural light, this ranch has an open and efficient floorplan, beautiful original oak wood floors, modern ceiling fans, professional landscaping, top grade paver extended patio, shelving and storage, and ...... Enjoy a quick walk to Central Park and Stanley Marketplace or a short drive to Bluff Lake Nature Center or UC Medical Campus (Anschutz/ Fitzsimons). Close to Lowry and many many international cuisine options. Don't miss your chance.
Zillow last checked: 8 hours ago
Listing updated: October 01, 2024 at 10:52am
Listed by:
Ortrun Neidig 720-360-6021 ortrun@5281ehr.com,
5281 Exclusive Homes Realty
Bought with:
Eddie Lederman, 100080975
RE/MAX of Cherry Creek
Source: REcolorado,MLS#: 2436976
Facts & features
Interior
Bedrooms & bathrooms
- Bedrooms: 3
- Bathrooms: 1
- Full bathrooms: 1
- Main level bathrooms: 1
- Main level bedrooms: 3
Primary bedroom
- Level: Main
Bedroom
- Level: Main
Bedroom
- Level: Main
Bathroom
- Level: Main
Den
- Level: Main
Kitchen
- Level: Main
Laundry
- Level: Main
Living room
- Level: Main
Heating
- Forced Air
Cooling
- Has cooling: Yes
Appliances
- Included: Dishwasher, Disposal, Range, Refrigerator
- Laundry: In Unit
Features
- Ceiling Fan(s), Eat-in Kitchen, Laminate Counters, Open Floorplan, Pantry, Smoke Free, Wired for Data
- Flooring: Laminate, Wood
- Windows: Double Pane Windows
- Basement: Crawl Space
- Common walls with other units/homes: No Common Walls
Interior area
- Total structure area: 1,300
- Total interior livable area: 1,300 sqft
- Finished area above ground: 1,300
Property
Parking
- Total spaces: 4
- Parking features: Concrete, Dry Walled, Lighted
- Attached garage spaces: 2
- Details: Off Street Spaces: 2
Features
- Levels: One
- Stories: 1
- Patio & porch: Covered, Front Porch, Patio
- Exterior features: Lighting, Private Yard, Rain Gutters
- Fencing: Partial
Lot
- Size: 9,474 sqft
- Features: Corner Lot, Landscaped, Level
Details
- Parcel number: R0094461
- Special conditions: Standard
Construction
Type & style
- Home type: SingleFamily
- Architectural style: Traditional
- Property subtype: Single Family Residence
Materials
- Frame
- Foundation: Block, Concrete Perimeter
Condition
- Updated/Remodeled
- Year built: 1949
Details
- Warranty included: Yes
Utilities & green energy
- Electric: 110V, 220 Volts
- Sewer: Public Sewer
- Water: Public
- Utilities for property: Cable Available, Electricity Connected, Internet Access (Wired), Natural Gas Connected, Phone Available
Community & neighborhood
Security
- Security features: Carbon Monoxide Detector(s), Smoke Detector(s)
Location
- Region: Aurora
- Subdivision: New England Heights
Other
Other facts
- Listing terms: Cash,Conventional,FHA,VA Loan
- Ownership: Agent Owner
- Road surface type: Paved
Price history
| Date | Event | Price |
|---|---|---|
| 12/1/2023 | Sold | $385,000$296/sqft |
Source: | ||
| 10/27/2023 | Pending sale | $385,000$296/sqft |
Source: | ||
| 10/19/2023 | Listed for sale | $385,000+27.5%$296/sqft |
Source: | ||
| 12/11/2018 | Sold | $302,062-3.5%$232/sqft |
Source: | ||
| 8/6/2018 | Price change | $312,950-2.2%$241/sqft |
Source: Keller Williams Rlty Partners #850472 | ||
Public tax history
| Year | Property taxes | Tax assessment |
|---|---|---|
| 2025 | $2,830 -1.6% | $26,750 -12.9% |
| 2024 | $2,875 +15.3% | $30,710 |
| 2023 | $2,493 -4% | $30,710 +40% |
Find assessor info on the county website
Neighborhood: North Aurora
Nearby schools
GreatSchools rating
- 4/10Aurora Central High SchoolGrades: PK-12Distance: 1.3 mi
- 4/10North Middle School Health Sciences And TechnologyGrades: 6-8Distance: 1 mi
- 5/10Rocky Mountain Prep - Fletcher CampusGrades: PK-5Distance: 0.4 mi
Schools provided by the listing agent
- Elementary: Fletcher
- Middle: North
- High: Aurora Central
- District: Adams-Arapahoe 28J
Source: REcolorado. This data may not be complete. We recommend contacting the local school district to confirm school assignments for this home.
Get a cash offer in 3 minutes
Find out how much your home could sell for in as little as 3 minutes with a no-obligation cash offer.
Estimated market value
$395,400
Get a cash offer in 3 minutes
Find out how much your home could sell for in as little as 3 minutes with a no-obligation cash offer.
Estimated market value
$395,400

