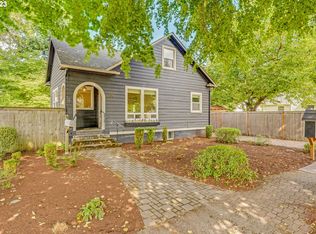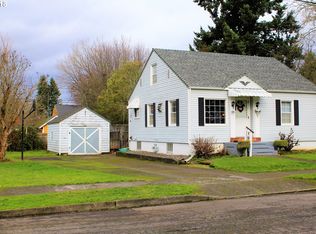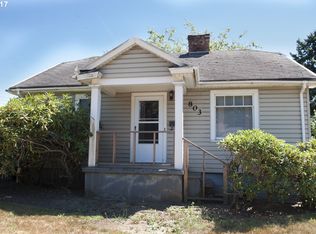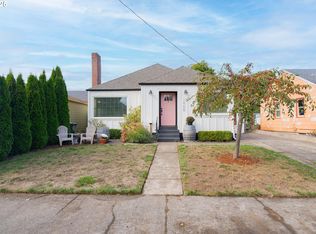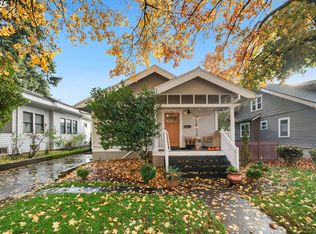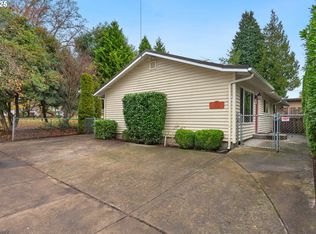CLASSIC HOME ON CORNER LOT NEAR EVERYTHING! 1939 build, 2080 sqft 3bd/1.2ba. Primary bedroom with deck access. Original narrow plank hardwood flooring on main and refinished original wood flooring upstairs. Large tiled basement with laundry and storage rooms. Detached garage with woodstove and extended storage/shed area. New mini split with room for expansion and completely new plumbing in January 2025. Mature landscaping with extensive flowerbeds and berry bushes. Raised beds and compost ready for your urban garden. Two blocks from local park and playground. Easy walk to all of Uptown, Downtown, and the Vancouver Waterfront. Classic home on a mature corner lot, central to everything. This is Vancouver at its best in a classic home.
Active
Price cut: $10.5K (9/30)
$599,500
2000 Harney St, Vancouver, WA 98660
3beds
2,080sqft
Est.:
Residential, Single Family Residence
Built in 1939
4,791.6 Square Feet Lot
$601,400 Zestimate®
$288/sqft
$-- HOA
What's special
Mature landscapingBerry bushesRaised bedsNew mini splitLarge tiled basementRefinished original wood flooringDetached garage with woodstove
- 174 days |
- 1,024 |
- 46 |
Zillow last checked: 8 hours ago
Listing updated: December 09, 2025 at 04:21pm
Listed by:
Simon Long 360-901-0015,
Windermere Northwest Living
Source: RMLS (OR),MLS#: 409796024
Tour with a local agent
Facts & features
Interior
Bedrooms & bathrooms
- Bedrooms: 3
- Bathrooms: 3
- Full bathrooms: 1
- Partial bathrooms: 2
- Main level bathrooms: 2
Rooms
- Room types: Bedroom 2, Bedroom 3, Dining Room, Family Room, Kitchen, Living Room, Primary Bedroom
Primary bedroom
- Level: Main
Bedroom 2
- Level: Main
Bedroom 3
- Level: Upper
Dining room
- Level: Main
Kitchen
- Level: Main
Living room
- Level: Main
Heating
- Ductless, ENERGY STAR Qualified Equipment, Mini Split
Cooling
- Has cooling: Yes
Appliances
- Included: Dishwasher, ENERGY STAR Qualified Appliances, Free-Standing Range, Free-Standing Refrigerator, Microwave, Plumbed For Ice Maker, Range Hood, Washer/Dryer, Electric Water Heater, ENERGY STAR Qualified Water Heater
- Laundry: Laundry Room
Features
- Ceiling Fan(s), High Speed Internet
- Flooring: Hardwood, Tile, Wood
- Windows: Double Pane Windows, Vinyl Frames
- Basement: Finished,Full,Partially Finished
Interior area
- Total structure area: 2,080
- Total interior livable area: 2,080 sqft
Property
Parking
- Total spaces: 1
- Parking features: Covered, Driveway, Garage Door Opener, Detached, Extra Deep Garage
- Garage spaces: 1
- Has uncovered spaces: Yes
Features
- Levels: Two
- Stories: 3
- Patio & porch: Covered Patio, Deck
- Exterior features: Raised Beds, Yard
Lot
- Size: 4,791.6 Square Feet
- Features: Corner Lot, Level, SqFt 3000 to 4999
Details
- Additional structures: ToolShed
- Parcel number: 058470000
Construction
Type & style
- Home type: SingleFamily
- Architectural style: Craftsman
- Property subtype: Residential, Single Family Residence
Materials
- Cedar, Wood Siding
- Foundation: Slab, Stem Wall
- Roof: Composition,Shingle
Condition
- Updated/Remodeled
- New construction: No
- Year built: 1939
Utilities & green energy
- Sewer: Public Sewer
- Water: Public
Community & HOA
Community
- Security: None
- Subdivision: Hough Neighborhood
HOA
- Has HOA: No
Location
- Region: Vancouver
Financial & listing details
- Price per square foot: $288/sqft
- Tax assessed value: $570,033
- Annual tax amount: $5,179
- Date on market: 6/19/2025
- Listing terms: Assumable,Cash,Conventional,VA Loan
- Road surface type: Paved
Estimated market value
$601,400
$571,000 - $631,000
$3,110/mo
Price history
Price history
| Date | Event | Price |
|---|---|---|
| 9/30/2025 | Price change | $599,500-1.7%$288/sqft |
Source: | ||
| 9/9/2025 | Price change | $610,000-2.4%$293/sqft |
Source: | ||
| 8/23/2025 | Price change | $624,900-3.8%$300/sqft |
Source: | ||
| 7/6/2025 | Price change | $649,500-7.1%$312/sqft |
Source: | ||
| 6/19/2025 | Listed for sale | $699,500+87.8%$336/sqft |
Source: | ||
Public tax history
Public tax history
| Year | Property taxes | Tax assessment |
|---|---|---|
| 2024 | $5,565 +7.4% | $570,033 +2.9% |
| 2023 | $5,180 +19.8% | $553,962 +6.9% |
| 2022 | $4,324 -2.6% | $518,156 +19.8% |
Find assessor info on the county website
BuyAbility℠ payment
Est. payment
$3,504/mo
Principal & interest
$2909
Property taxes
$385
Home insurance
$210
Climate risks
Neighborhood: Hough
Nearby schools
GreatSchools rating
- 5/10Hough Elementary SchoolGrades: K-5Distance: 0.2 mi
- 2/10Discovery Middle SchoolGrades: 6-8Distance: 1.3 mi
- 2/10Hudson's Bay High SchoolGrades: 9-12Distance: 1.2 mi
Schools provided by the listing agent
- Elementary: Hough
- Middle: Discovery
- High: Hudsons Bay
Source: RMLS (OR). This data may not be complete. We recommend contacting the local school district to confirm school assignments for this home.
- Loading
- Loading
