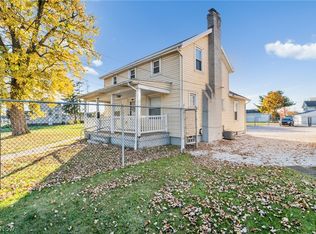Sold for $125,000 on 08/20/25
$125,000
2000 Henry Ave SW, Canton, OH 44706
3beds
945sqft
Single Family Residence
Built in 1885
5,623.6 Square Feet Lot
$127,600 Zestimate®
$132/sqft
$1,180 Estimated rent
Home value
$127,600
$121,000 - $134,000
$1,180/mo
Zestimate® history
Loading...
Owner options
Explore your selling options
What's special
Step into this charming, move in ready home packed with updates and comfort. Featuring a brand new roof & hot water tank (2024), plus a 100 amp breaker box & a high efficiency water condensing furnace (approx. 12 yrs old), this home offers peace of mind and long term value. All the original lathe & horse hair plaster has been replaced with clean modern drywall throughout. You'll love the remodeled bathroom with a convenient roll in shower, newer flooring throughout (within the last 5 years), and updated light fixtures with two ceiling fans for added comfort & style. Outside, enjoy a private secluded backyard surrounded by a wood privacy fence, perfect for relaxing or entertaining. There's also an oversized 24 x 24 detached garage, ideal for storage, hobbies or a workshop. Even better, there are two adjacent lots that can be included for an additional $20000, giving you room to grow, garden or invest. With quick access to the highway & instant interstate access, this home is a rare find that combines convenience, space & value.
Zillow last checked: 8 hours ago
Listing updated: August 21, 2025 at 06:22am
Listing Provided by:
Rhesa M Toth 330-323-2432 rtoth@cutlerhomes.com,
Cutler Real Estate
Bought with:
Steven O Cronebaugh, 2004005575
Cronebaugh Auction & Realty, LLC
Source: MLS Now,MLS#: 5121783 Originating MLS: Stark Trumbull Area REALTORS
Originating MLS: Stark Trumbull Area REALTORS
Facts & features
Interior
Bedrooms & bathrooms
- Bedrooms: 3
- Bathrooms: 1
- Full bathrooms: 1
- Main level bathrooms: 1
- Main level bedrooms: 1
Primary bedroom
- Description: ceiling fan, shared closet,Flooring: Carpet
- Level: Second
- Dimensions: 15 x 12
Bedroom
- Description: double closets with shelves,Flooring: Carpet
- Level: First
- Dimensions: 10 x 9
Bedroom
- Description: shared closet, chandelier,Flooring: Carpet
- Level: Second
- Dimensions: 15 x 11
Bathroom
- Description: walk-in shower,Flooring: Tile
- Level: First
- Dimensions: 9 x 6
Dining room
- Description: ceiling fan,Flooring: Luxury Vinyl Tile
- Level: First
- Dimensions: 12 x 12
Kitchen
- Description: laundry in kitchen,Flooring: Tile
- Level: First
- Dimensions: 14 x 10
Laundry
- Description: electric dryer,Flooring: Tile
- Level: First
- Dimensions: 7 x 6
Living room
- Description: chandelier, breakfast bar, can lights,Flooring: Luxury Vinyl Tile
- Level: First
- Dimensions: 15 x 12
Other
- Description: locker room, hooks, mudroom,Flooring: Ceramic Tile
- Level: First
- Dimensions: 6 x 6
Heating
- Forced Air, Gas
Cooling
- Central Air, Ceiling Fan(s)
Appliances
- Included: Dishwasher, Microwave, Range, Refrigerator
- Laundry: Washer Hookup, Electric Dryer Hookup, Inside, In Kitchen, Main Level, In Unit
Features
- Breakfast Bar, Ceiling Fan(s), Eat-in Kitchen, High Speed Internet, Laminate Counters, Open Floorplan, Recessed Lighting, Storage, Natural Woodwork
- Windows: Blinds, Double Pane Windows, Storm Window(s), Wood Frames
- Basement: Interior Entry,Partial,Unfinished
- Has fireplace: No
- Fireplace features: None
Interior area
- Total structure area: 945
- Total interior livable area: 945 sqft
- Finished area above ground: 945
Property
Parking
- Total spaces: 2
- Parking features: Additional Parking, Detached, Garage, Garage Door Opener, Gravel, Gated, Kitchen Level, Lighted, Off Street, Oversized, Garage Faces Rear, Storage
- Garage spaces: 2
Accessibility
- Accessibility features: Accessible Full Bath
Features
- Levels: Two
- Stories: 2
- Patio & porch: Patio
- Exterior features: Lighting, Private Yard
- Pool features: None
- Fencing: Back Yard,Privacy,Wood
- Has view: Yes
- View description: Neighborhood
Lot
- Size: 5,623 sqft
- Features: Additional Land Available, Back Yard, Corner Lot, City Lot, Flat, Front Yard, Irregular Lot, Landscaped, Level, Pie Shaped Lot, Near Public Transit, Few Trees
Details
- Additional structures: None
- Parcel number: 00206370
Construction
Type & style
- Home type: SingleFamily
- Architectural style: Bungalow
- Property subtype: Single Family Residence
Materials
- Vinyl Siding
- Foundation: Brick/Mortar, Block
- Roof: Asphalt,Fiberglass
Condition
- Updated/Remodeled
- Year built: 1885
Utilities & green energy
- Sewer: Public Sewer
- Water: Public
Community & neighborhood
Security
- Security features: Smoke Detector(s)
Community
- Community features: Public Transportation
Location
- Region: Canton
Other
Other facts
- Listing terms: Cash,Conventional,FHA,VA Loan
Price history
| Date | Event | Price |
|---|---|---|
| 8/20/2025 | Sold | $125,000-5.3%$132/sqft |
Source: | ||
| 7/10/2025 | Pending sale | $132,000$140/sqft |
Source: | ||
| 7/10/2025 | Contingent | $132,000$140/sqft |
Source: | ||
| 6/16/2025 | Price change | $132,000-7.4%$140/sqft |
Source: | ||
| 5/12/2025 | Listed for sale | $142,500$151/sqft |
Source: | ||
Public tax history
| Year | Property taxes | Tax assessment |
|---|---|---|
| 2024 | $1,241 +63.1% | $28,460 +128.4% |
| 2023 | $761 +2.4% | $12,460 |
| 2022 | $743 -1% | $12,460 |
Find assessor info on the county website
Neighborhood: 44706
Nearby schools
GreatSchools rating
- 5/10McGregor Elementary SchoolGrades: 4-6Distance: 0.7 mi
- 3/10Steamm AcademyGrades: 4-8Distance: 2 mi
- NAChoices Alternative SchoolGrades: 11-12Distance: 1.7 mi
Schools provided by the listing agent
- District: Canton CSD - 7602
Source: MLS Now. This data may not be complete. We recommend contacting the local school district to confirm school assignments for this home.

Get pre-qualified for a loan
At Zillow Home Loans, we can pre-qualify you in as little as 5 minutes with no impact to your credit score.An equal housing lender. NMLS #10287.
Sell for more on Zillow
Get a free Zillow Showcase℠ listing and you could sell for .
$127,600
2% more+ $2,552
With Zillow Showcase(estimated)
$130,152