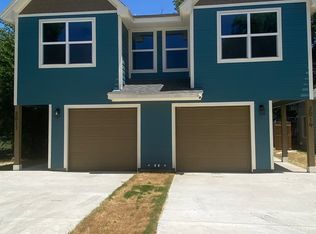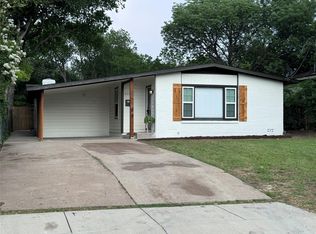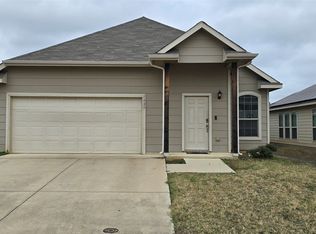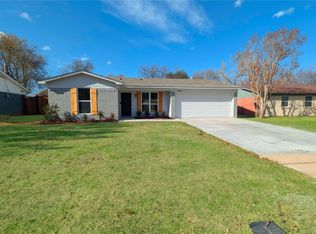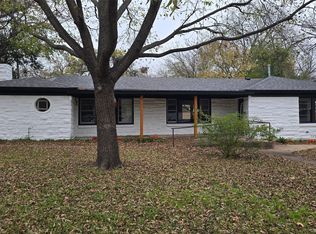**Motivated Seller** This beautifully renovated 4 bed 2.5 bath craftsman home is a showstopper. As you step on to this glorious, oversized porch imagine the time you can spend relaxing and enjoying the outdoors. Walk through the door to an airy open floor plan with a kitchen designed with a chef in mind including a generous number of cabinets, granite countertops and stainless-steel appliances. The second bedroom near the kitchen has been designed to be a flex space, giving you options of a bedroom, office or dining area. This master suite features a spacious bedroom with an enormous amount of natural light and gives way to a spa-like bathroom with separate shower and tub, double sinks and a walk-in closet. Other amenities include a large laundry area, fenced in backyard and a half bath. Located minutes from downtown, several main highways, hospitals and colleges make this the perfect location. Hurry, you don’t want to miss this one. Bring all offers. The listing agent has partial ownership.
For sale
Price cut: $15K (12/19)
$320,000
2000 May St, Fort Worth, TX 76110
4beds
1,666sqft
Est.:
Single Family Residence
Built in 1927
5,009.4 Square Feet Lot
$315,100 Zestimate®
$192/sqft
$-- HOA
What's special
Stainless-steel appliancesGenerous number of cabinetsGlorious oversized porchAiry open floor planGranite countertopsFenced in backyardWalk-in closet
- 30 days |
- 274 |
- 18 |
Zillow last checked: 8 hours ago
Listing updated: December 19, 2025 at 09:42am
Listed by:
Aleshia Butler 0449748 (817)298-7457,
Ausdo 817-298-1273
Source: NTREIS,MLS#: 21119207
Tour with a local agent
Facts & features
Interior
Bedrooms & bathrooms
- Bedrooms: 4
- Bathrooms: 3
- Full bathrooms: 2
- 1/2 bathrooms: 1
Primary bedroom
- Features: Ceiling Fan(s)
- Level: First
- Dimensions: 0 x 0
Living room
- Features: Ceiling Fan(s)
- Level: First
- Dimensions: 0 x 0
Heating
- Central
Cooling
- Central Air
Appliances
- Included: Dishwasher, Electric Range, Disposal, Microwave
Features
- Double Vanity, Granite Counters, Kitchen Island, Open Floorplan, Walk-In Closet(s)
- Flooring: Carpet, Ceramic Tile, Vinyl
- Has basement: No
- Has fireplace: No
Interior area
- Total interior livable area: 1,666 sqft
Video & virtual tour
Property
Parking
- Parking features: On Street
- Has uncovered spaces: Yes
Features
- Levels: One
- Stories: 1
- Pool features: None
- Fencing: Wood
Lot
- Size: 5,009.4 Square Feet
Details
- Parcel number: 02173557
Construction
Type & style
- Home type: SingleFamily
- Architectural style: Craftsman,Detached
- Property subtype: Single Family Residence
Materials
- Wood Siding
- Foundation: Pillar/Post/Pier
- Roof: Composition
Condition
- Year built: 1927
Utilities & green energy
- Sewer: Public Sewer
- Water: Public
- Utilities for property: Electricity Connected, Sewer Available, Water Available
Community & HOA
Community
- Security: Smoke Detector(s)
- Subdivision: Emory College Sub
HOA
- Has HOA: No
Location
- Region: Fort Worth
Financial & listing details
- Price per square foot: $192/sqft
- Tax assessed value: $200,000
- Annual tax amount: $8,282
- Date on market: 11/23/2025
- Cumulative days on market: 457 days
- Listing terms: Cash,Conventional,FHA,VA Loan
- Exclusions: Furniture and accessories are negotiable
- Electric utility on property: Yes
Estimated market value
$315,100
$299,000 - $331,000
$1,619/mo
Price history
Price history
| Date | Event | Price |
|---|---|---|
| 12/19/2025 | Price change | $320,000-4.5%$192/sqft |
Source: NTREIS #21119207 Report a problem | ||
| 11/23/2025 | Listed for sale | $335,000$201/sqft |
Source: NTREIS #21119207 Report a problem | ||
| 11/15/2025 | Listing removed | $335,000$201/sqft |
Source: NTREIS #20865870 Report a problem | ||
| 9/27/2025 | Price change | $335,000-1.5%$201/sqft |
Source: NTREIS #20865870 Report a problem | ||
| 8/26/2025 | Price change | $340,000-1.4%$204/sqft |
Source: NTREIS #20865870 Report a problem | ||
Public tax history
Public tax history
| Year | Property taxes | Tax assessment |
|---|---|---|
| 2024 | $4,488 -45.8% | $200,000 +67.3% |
| 2023 | $8,282 +262.2% | $119,533 +35.9% |
| 2022 | $2,287 +2.9% | $87,963 +6.4% |
Find assessor info on the county website
BuyAbility℠ payment
Est. payment
$2,090/mo
Principal & interest
$1551
Property taxes
$427
Home insurance
$112
Climate risks
Neighborhood: 76110
Nearby schools
GreatSchools rating
- 6/10Daggett Elementary SchoolGrades: PK-5Distance: 0.4 mi
- 2/10Daggett Middle SchoolGrades: 6-8Distance: 0.6 mi
- 4/10Paschal High SchoolGrades: 9-12Distance: 1.6 mi
Schools provided by the listing agent
- Elementary: Daggett
- Middle: Daggett
- High: Paschal
- District: Fort Worth ISD
Source: NTREIS. This data may not be complete. We recommend contacting the local school district to confirm school assignments for this home.
- Loading
- Loading
