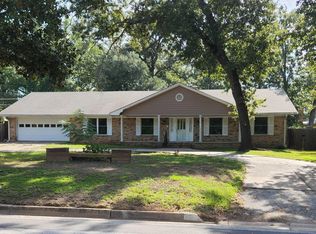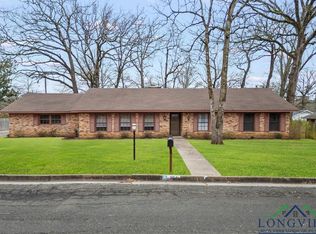Large living in desirable Longview location! Under 2 miles from the hospitals, shopping and necessities you will arrive at 2000 N Fourth St a large corner lot. When you step inside this home you will be stunned at the amount of living space and floor plan offered, featuring 2 large living rooms with a formal dining, follow through to the kitchen to find additional dining area with a cozy kitchen designed for abundant cabinetry & pantry space. From the kitchen you will notice a second large formal living with desirable summer beam style ceilings and a East Texas brick wall fireplace! A long hall leads to the three over sized bedrooms customary to these traditional Texas brick homes, The master bedroom suite offers its size to the split master bathroom as well with his/her walk in closets, built in dressers & large vanity, completely separate from the shower/toiletry area! The floor plan will be sure to charm you, out back offers a complete privacy fenced back yard, very desirable rear entry garage parking & drive way off Happiness St. Updates include new HVAC in last 5 years. Newer 2yr old Water Heater & Additional foundation support per the soils in the area! Call today to see what this charming brick home can offer you!
This property is off market, which means it's not currently listed for sale or rent on Zillow. This may be different from what's available on other websites or public sources.


