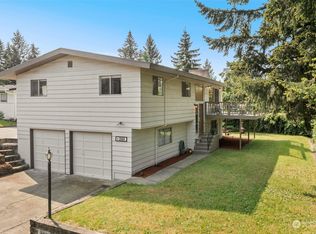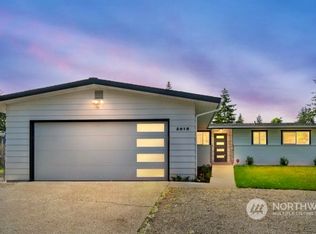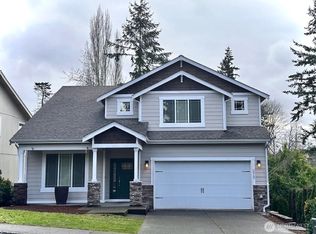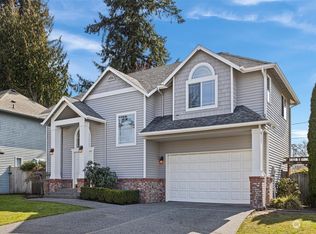Sold
Listed by:
Crystal McNamee,
Park + Alley Real Estate
Bought with: Berkshire Hathaway HS NW
$989,000
2000 NE 27th Street, Renton, WA 98056
4beds
2,110sqft
Single Family Residence
Built in 1954
10,868.22 Square Feet Lot
$1,015,400 Zestimate®
$469/sqft
$3,734 Estimated rent
Home value
$1,015,400
$965,000 - $1.07M
$3,734/mo
Zestimate® history
Loading...
Owner options
Explore your selling options
What's special
NEW, NEW, NEW from head to toe! Stunning NW contemporary remodel loaded w/modern upgrades yet still maintains charm & indoor/outdoor lifestyle of a classic mid-century home. Entertainers will LOVE the open great room w/large windows & vaulted ceilings, plus access to the rooftop party deck! GORGEOUS sunsets!! High end finishes thru-out: SS appliances, custom cabinetry, quartz counters, tiled fireplace w/gas insert, warm hardwoods, steel railings, Bluetooth lighting/speakers & more! NEW roof, siding, windows, paint, gas furnace & tankless H2O! Master suite w/XL walk-in closet. Downstairs family rm, office, laundry rm, storage/utility rm. Finished 2-car garage. Large lot w/garden beds & fruit trees. Kennydale schools & fantastic fwy access!
Zillow last checked: 8 hours ago
Listing updated: April 26, 2023 at 05:21pm
Listed by:
Crystal McNamee,
Park + Alley Real Estate
Bought with:
Gagan Deep, 126279
Berkshire Hathaway HS NW
Source: NWMLS,MLS#: 2041302
Facts & features
Interior
Bedrooms & bathrooms
- Bedrooms: 4
- Bathrooms: 3
- Full bathrooms: 2
- 3/4 bathrooms: 1
- Main level bedrooms: 3
Primary bedroom
- Level: Lower
Bedroom
- Level: Main
Bedroom
- Level: Main
Bedroom
- Level: Main
Bathroom full
- Level: Lower
Bathroom full
- Level: Main
Bathroom three quarter
- Level: Lower
Den office
- Level: Lower
Dining room
- Level: Main
Entry hall
- Level: Main
Other
- Level: Lower
Family room
- Level: Lower
Great room
- Level: Main
Kitchen with eating space
- Level: Main
Living room
- Level: Main
Utility room
- Level: Lower
Heating
- 90%+ High Efficiency, Forced Air
Cooling
- None
Appliances
- Included: Dishwasher_, Dryer, Refrigerator_, StoveRange_, Washer, Dishwasher, Refrigerator, StoveRange, Water Heater: Gas/Tankless, Water Heater Location: Utility Room
Features
- Bath Off Primary, Dining Room, High Tech Cabling, Walk-In Pantry
- Flooring: Ceramic Tile, Concrete, Engineered Hardwood, Carpet
- Windows: Double Pane/Storm Window
- Basement: Finished
- Number of fireplaces: 1
- Fireplace features: Gas, Main Level: 1, FirePlace
Interior area
- Total structure area: 2,110
- Total interior livable area: 2,110 sqft
Property
Parking
- Total spaces: 2
- Parking features: Driveway, Attached Garage, Off Street
- Attached garage spaces: 2
Features
- Levels: One
- Stories: 1
- Entry location: Main
- Patio & porch: Ceramic Tile, Concrete, Wall to Wall Carpet, Bath Off Primary, Double Pane/Storm Window, Dining Room, High Tech Cabling, Vaulted Ceiling(s), Walk-In Pantry, FirePlace, Water Heater
- Has view: Yes
- View description: Mountain(s), Partial, See Remarks, Territorial
Lot
- Size: 10,868 sqft
- Features: Curbs, Paved, Sidewalk, Cable TV, Deck, Fenced-Partially, Gas Available, High Speed Internet, Patio
- Topography: Level,PartialSlope
- Residential vegetation: Fruit Trees, Garden Space
Details
- Parcel number: 3343902241
- Special conditions: Standard
Construction
Type & style
- Home type: SingleFamily
- Property subtype: Single Family Residence
Materials
- Cement Planked
- Foundation: Poured Concrete
- Roof: Composition
Condition
- Year built: 1954
Utilities & green energy
- Electric: Company: PSE
- Sewer: Sewer Connected, Company: City of Renton
- Water: Public, Company: City of Renton
- Utilities for property: Xfinity, Xfinity
Community & neighborhood
Location
- Region: Renton
- Subdivision: Kennydale
Other
Other facts
- Listing terms: Cash Out,Conventional
- Cumulative days on market: 924 days
Price history
| Date | Event | Price |
|---|---|---|
| 2/1/2026 | Listing removed | $1,049,950$498/sqft |
Source: | ||
| 12/12/2025 | Price change | $1,049,950-2.3%$498/sqft |
Source: | ||
| 11/7/2025 | Listed for sale | $1,074,990+0%$509/sqft |
Source: | ||
| 10/2/2025 | Listing removed | $1,074,950$509/sqft |
Source: | ||
| 9/30/2025 | Listed for sale | $1,074,950$509/sqft |
Source: | ||
Public tax history
| Year | Property taxes | Tax assessment |
|---|---|---|
| 2024 | $9,554 +12% | $935,000 +17.6% |
| 2023 | $8,534 -3% | $795,000 -13.5% |
| 2022 | $8,796 +53.8% | $919,000 +81.6% |
Find assessor info on the county website
Neighborhood: Kennydale
Nearby schools
GreatSchools rating
- 5/10Kennydale Elementary SchoolGrades: K-5Distance: 0.2 mi
- 6/10Mcknight Middle SchoolGrades: 6-8Distance: 0.8 mi
- 6/10Hazen Senior High SchoolGrades: 9-12Distance: 2.1 mi
Get a cash offer in 3 minutes
Find out how much your home could sell for in as little as 3 minutes with a no-obligation cash offer.
Estimated market value$1,015,400
Get a cash offer in 3 minutes
Find out how much your home could sell for in as little as 3 minutes with a no-obligation cash offer.
Estimated market value
$1,015,400



