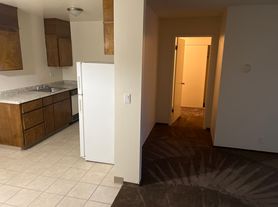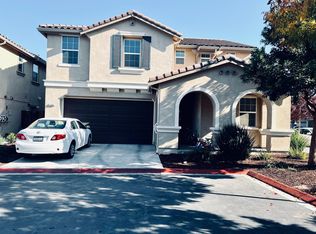Discover the perfect blend of country living and modern comfort at this spacious single-story home in Gilroy. This property is ideal for families looking for space and tranquility just minutes from town.
Home Features:
4 bedrooms, 3 full bathrooms, approx. 2,470 sq. ft.
Bright and open floor plan with vaulted ceilings
Large family room with fireplace, separate dining area
Updated kitchen with plenty of counter space and cabinetry
Luxury vinyl plank flooring throughout
Indoor laundry room
Lots of parking space
IMPORTANT INFO
-Lease 1 year min
-Just house for rent
- tenants pay propane gas, trash, WiFi, and any additional services.
- landlord pays Electricity
- garage is not included
-Landlord will pay for electricity, and water
-Tenants will pay for propane, garbage and additional services.
-No inside pets only outdoor
-No smoking inside the home
-Lots of parking outside
-The garage will not be included
-lease one year min
House for rent
Accepts Zillow applications
$5,250/mo
2000 Oscar Ct, Gilroy, CA 95020
4beds
2,470sqft
Price may not include required fees and charges.
Single family residence
Available now
Cats, dogs OK
Central air
Hookups laundry
Off street parking
-- Heating
What's special
Large family roomSeparate dining areaUpdated kitchenIndoor laundry roomVaulted ceilings
- 18 days
- on Zillow |
- -- |
- -- |
Travel times
Facts & features
Interior
Bedrooms & bathrooms
- Bedrooms: 4
- Bathrooms: 3
- Full bathrooms: 3
Cooling
- Central Air
Appliances
- Included: Freezer, Microwave, Oven, Refrigerator, WD Hookup
- Laundry: Hookups
Features
- WD Hookup
- Flooring: Carpet, Hardwood, Tile
Interior area
- Total interior livable area: 2,470 sqft
Property
Parking
- Parking features: Off Street
- Details: Contact manager
Accessibility
- Accessibility features: Disabled access
Features
- Exterior features: Bicycle storage, Electricity included in rent, Garbage not included in rent, Gas not included in rent, Internet not included in rent
Details
- Parcel number: 83511050
Construction
Type & style
- Home type: SingleFamily
- Property subtype: Single Family Residence
Utilities & green energy
- Utilities for property: Electricity
Community & HOA
Location
- Region: Gilroy
Financial & listing details
- Lease term: 1 Year
Price history
| Date | Event | Price |
|---|---|---|
| 9/18/2025 | Listed for rent | $5,250$2/sqft |
Source: Zillow Rentals | ||
| 9/9/2025 | Sold | $1,750,000-2.8%$709/sqft |
Source: | ||
| 8/24/2025 | Pending sale | $1,799,888$729/sqft |
Source: | ||
| 8/10/2025 | Contingent | $1,799,888$729/sqft |
Source: | ||
| 7/30/2025 | Listed for sale | $1,799,888+104.5%$729/sqft |
Source: | ||

