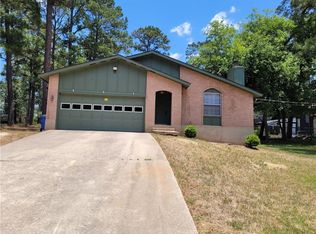Energy savings thanks to solar system. Water purifier. Updated floors.
Just moments from the charming historic downtown Bastrop, this residence offers the perfect blend of modern comfort and country setting. In a small neighborhood surrounded by beautiful parks and scenic trails, and just a stone's throw from the picturesque Colorado River, you'll enjoy both tranquility and adventure at your doorstep. This nearly new home is designed for energy efficiency with its solar system, providing substantial savings on utility bills. With four spacious bedrooms, all featuring ample closet space, the home is perfect for those seeking extra room. The primary bedroom and bathroom with dual vanities are conveniently located on the main floor. The heart of the home is the beautifully appointed kitchen, complete with a large island, stainless steel appliances and elegant countertops. It seamlessly opens to a bright and inviting living room, making it an ideal space for entertaining. Plus, you'll love the additional living area upstairs, perfect as a playroom or media space. Whether you're hosting gatherings or enjoying quiet time, this home is built for making memories. Recent updates include new flooring throughout, with cozy carpet in the upstairs area, a new roof and solar system and a water purifier. It is also prepped for an electric car charger in the garage. Experience the best of Bastrop with its historic downtown, lush parks, and river trails, all while maintaining a quick commute to major employers like Tesla and the vibrant city of Austin, including easy access to the airport and racetrack. This home is move-in ready.
House for rent
$2,300/mo
2000 Prickly Pear Dr, Bastrop, TX 78602
4beds
2,628sqft
Price may not include required fees and charges.
Singlefamily
Available now
-- Pets
Central air
In unit laundry
4 Attached garage spaces parking
Central
What's special
Cozy carpetStainless steel appliancesSpacious bedroomsElegant countertopsAmple closet spaceLarge islandBeautifully appointed kitchen
- 3 days
- on Zillow |
- -- |
- -- |
Travel times
Looking to buy when your lease ends?
Consider a first-time homebuyer savings account designed to grow your down payment with up to a 6% match & 4.15% APY.
Facts & features
Interior
Bedrooms & bathrooms
- Bedrooms: 4
- Bathrooms: 3
- Full bathrooms: 2
- 1/2 bathrooms: 1
Heating
- Central
Cooling
- Central Air
Appliances
- Included: Dishwasher, Disposal, Microwave, Oven, Stove
- Laundry: In Unit, Main Level
Features
- Breakfast Bar, Double Vanity, Multiple Dining Areas, Multiple Living Areas, Open Floorplan, Primary Bedroom on Main, Quartz Counters, Recessed Lighting
- Flooring: Carpet
Interior area
- Total interior livable area: 2,628 sqft
Property
Parking
- Total spaces: 4
- Parking features: Attached, Covered
- Has attached garage: Yes
- Details: Contact manager
Features
- Stories: 2
- Exterior features: Contact manager
- Has view: Yes
- View description: Contact manager
Details
- Parcel number: R8711760
Construction
Type & style
- Home type: SingleFamily
- Property subtype: SingleFamily
Materials
- Roof: Composition,Shake Shingle
Condition
- Year built: 2021
Community & HOA
Location
- Region: Bastrop
Financial & listing details
- Lease term: Negotiable
Price history
| Date | Event | Price |
|---|---|---|
| 8/18/2025 | Listed for rent | $2,300$1/sqft |
Source: Unlock MLS #7860604 | ||
| 11/1/2024 | Listing removed | $380,000$145/sqft |
Source: BHHS broker feed #6712670 | ||
| 10/9/2024 | Pending sale | $380,000$145/sqft |
Source: BHHS broker feed #6712670 | ||
| 9/19/2024 | Listed for sale | $380,000$145/sqft |
Source: | ||
![[object Object]](https://photos.zillowstatic.com/fp/aeb9099e4567ff7c6f3a97844e20edae-p_i.jpg)
