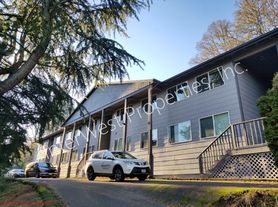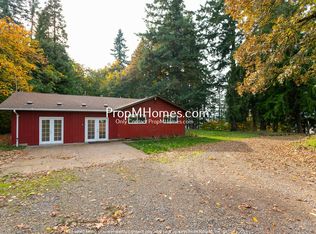3 Bedroom Suites, Formal Entry, Mahogany Staircase, second staircase Large Kitchen and Family area is nice, Formal Living, Large Bonus Room up stairs, large garage, nice updates,
We added closets in the bonus room and another existing room to get to 5 bedrooms
We also added new flooring in the storage room Laegebarea.
One Year Lease or longer,
House for rent
Accepts Zillow applications
$4,950/mo
2000 Riverknoll Ct, West Linn, OR 97068
5beds
5,254sqft
Price may not include required fees and charges.
Single family residence
Available now
Small dogs OK
Central air
In unit laundry
Attached garage parking
What's special
Formal livingNew flooringLarge bonus roomLarge kitchenFamily areaMahogany staircaseFormal entry
- 73 days |
- -- |
- -- |
Zillow last checked: 9 hours ago
Listing updated: November 20, 2025 at 07:54pm
Travel times
Facts & features
Interior
Bedrooms & bathrooms
- Bedrooms: 5
- Bathrooms: 5
- Full bathrooms: 5
Cooling
- Central Air
Appliances
- Included: Dryer, Washer
- Laundry: In Unit
Features
- Flooring: Hardwood
Interior area
- Total interior livable area: 5,254 sqft
Property
Parking
- Parking features: Attached, Off Street
- Has attached garage: Yes
- Details: Contact manager
Details
- Parcel number: 01338449
Construction
Type & style
- Home type: SingleFamily
- Property subtype: Single Family Residence
Condition
- Year built: 1990
Community & HOA
Location
- Region: West Linn
Financial & listing details
- Lease term: 1 Year
Price history
| Date | Event | Price |
|---|---|---|
| 9/27/2025 | Listed for rent | $4,950+4.2%$1/sqft |
Source: Zillow Rentals | ||
| 3/27/2024 | Listing removed | -- |
Source: Zillow Rentals | ||
| 1/7/2024 | Listed for rent | $4,750+5.6%$1/sqft |
Source: Zillow Rentals | ||
| 12/13/2023 | Listing removed | -- |
Source: Zillow Rentals | ||
| 10/25/2023 | Listed for rent | $4,500+13.9%$1/sqft |
Source: Zillow Rentals | ||

