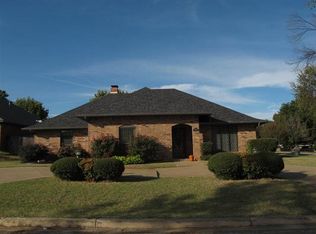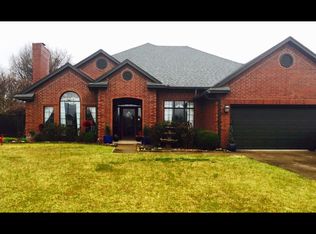Just what you have been looking for!! This spacious 4 bedroom 2 1/2 bath located in Plainview School district is ready for your family just in time for school. Jetted tub in the master bath, quartz counter tops throughout the house, lots of lighting, nice, roomy closets, very large beautiful rock patio for all your outdoor entertaining needs. This house is located on a large corner lot with street access to the backyard. It is conveniently located to schools, churches, transportation, and more. Don't miss out on this one! Call today for your appointment to view your next home!
This property is off market, which means it's not currently listed for sale or rent on Zillow. This may be different from what's available on other websites or public sources.


