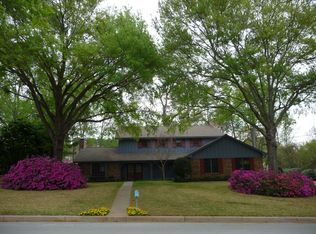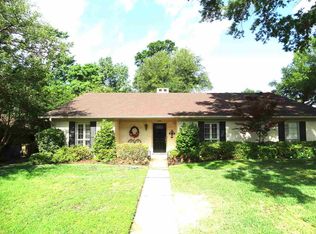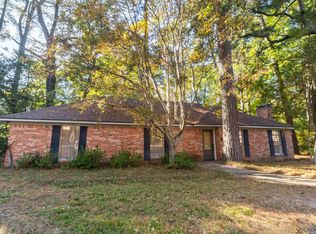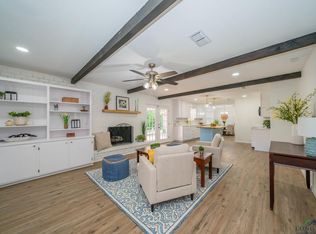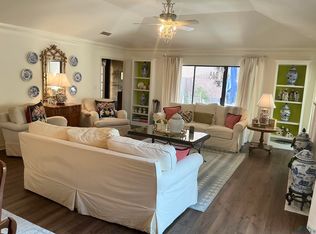Welcome to this lovingly maintained 3-bedroom, 2-bath home located in the heart of Longview, TX, listed at $349,999. Built in 1971, this classic home is nestled in a fabulous, established neighborhood just minutes from hospitals, shopping, restaurants, and grocery stores—offering convenience and charm in one ideal location. Step inside to discover a spacious and inviting layout that includes a formal dining area—perfect for hosting guests or enjoying family meals. The living areas flow beautifully, creating a warm and functional environment. All three bedrooms feature generously sized walk-in closets, providing excellent storage space and comfort. Recent updates include new Jeldwen aluminum clad wood windows throughout, offering improved energy efficiency and natural light. The home has been preciously and meticulously maintained, showcasing true pride of ownership. The property includes a 2-car garage with ample storage, ideal for vehicles, tools, or hobbies. Outside, enjoy a peaceful backyard with mature landscaping that provides a private and relaxing retreat. This home combines timeless quality with modern touches in one of Longview’s most desirable areas. Don’t miss your opportunity to show this beautiful property to your buyers! Call me today for a private showing!
For sale
Price cut: $20K (9/25)
$329,999
2000 Warwick Cir W, Longview, TX 75601
3beds
2,273sqft
Est.:
Single Family Residence
Built in 1971
0.38 Acres Lot
$327,200 Zestimate®
$145/sqft
$-- HOA
What's special
Private and relaxing retreatFormal dining areaEstablished neighborhoodGenerously sized walk-in closets
- 127 days |
- 176 |
- 9 |
Zillow last checked: 8 hours ago
Listing updated: September 29, 2025 at 09:25am
Listed by:
Brandi B Russell 903-452-7524,
Trina Griffith & Company Real Estate
Source: LGVBOARD,MLS#: 20255533
Tour with a local agent
Facts & features
Interior
Bedrooms & bathrooms
- Bedrooms: 3
- Bathrooms: 2
- Full bathrooms: 2
Rooms
- Room types: Living Room
Bedroom
- Features: Master Bedroom Split, Walk-In Closet(s)
Bathroom
- Features: Shower/Tub, Walk-In Closet(s)
Dining room
- Features: Separate Formal Dining
Heating
- Central Gas
Cooling
- Central Electric
Appliances
- Included: Double Oven, Gas Cooktop, Dishwasher, Disposal, Gas Water Heater
- Laundry: Laundry Room
Features
- High Ceilings, Ceiling Fan(s)
- Flooring: Carpet, Hardwood
- Windows: Shades/Blinds
- Has fireplace: Yes
- Fireplace features: Wood Burning, Living Room
Interior area
- Total interior livable area: 2,273 sqft
Property
Parking
- Total spaces: 2
- Parking features: Garage, Garage Faces Rear, Attached, Rear/Side Entry, Concrete
- Attached garage spaces: 2
- Has uncovered spaces: Yes
Features
- Levels: One
- Stories: 1
- Patio & porch: Patio
- Exterior features: Sprinkler System
- Pool features: None
- Fencing: Wood
Lot
- Size: 0.38 Acres
- Dimensions: 152x110
- Features: Landscaped, Bermuda Grass, Sandy Loam
- Topography: Rolling
Details
- Additional structures: None
- Parcel number: 56778
Construction
Type & style
- Home type: SingleFamily
- Architectural style: Traditional
- Property subtype: Single Family Residence
Materials
- Brick
- Foundation: Slab
- Roof: Composition
Condition
- Year built: 1971
Utilities & green energy
- Gas: Gas
- Sewer: Public Sewer
- Water: City Water
Community & HOA
Community
- Security: Smoke Detector(s)
- Subdivision: NORTHAMPTON PLACE
Location
- Region: Longview
Financial & listing details
- Price per square foot: $145/sqft
- Tax assessed value: $282,980
- Annual tax amount: $5,659
- Price range: $330K - $330K
- Date on market: 8/10/2025
- Listing terms: Cash,FHA,Conventional,VA Loan
- Exclusions: Personal Items
- Road surface type: Paved, Concrete
Estimated market value
$327,200
$311,000 - $344,000
$2,009/mo
Price history
Price history
| Date | Event | Price |
|---|---|---|
| 9/25/2025 | Price change | $329,999-5.7%$145/sqft |
Source: | ||
| 8/10/2025 | Listed for sale | $349,999$154/sqft |
Source: | ||
Public tax history
Public tax history
| Year | Property taxes | Tax assessment |
|---|---|---|
| 2025 | $789 | $253,103 +10% |
| 2024 | $789 | $230,094 +10% |
| 2023 | $789 -45.6% | $209,176 +10% |
Find assessor info on the county website
BuyAbility℠ payment
Est. payment
$2,045/mo
Principal & interest
$1611
Property taxes
$319
Home insurance
$115
Climate risks
Neighborhood: 75601
Nearby schools
GreatSchools rating
- NAJudson Middle SchoolGrades: Distance: 4.7 mi
- 6/10Bramlette Steam AcademyGrades: 1-5Distance: 0.6 mi
- 6/10Longview High SchoolGrades: 8-12Distance: 1.8 mi
Schools provided by the listing agent
- District: Longview ISD
Source: LGVBOARD. This data may not be complete. We recommend contacting the local school district to confirm school assignments for this home.
- Loading
- Loading
