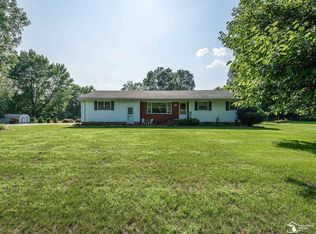Sold for $311,000
$311,000
2000 Wells Rd, Dundee, MI 48131
3beds
1,680sqft
Single Family Residence
Built in 2003
1.5 Acres Lot
$314,300 Zestimate®
$185/sqft
$1,981 Estimated rent
Home value
$314,300
$267,000 - $368,000
$1,981/mo
Zestimate® history
Loading...
Owner options
Explore your selling options
What's special
Get ready for this Fantastic Opportunity! This Lovely Ranch home is situated just outside of town on a Large, 1.5 Acre lot. Come be surprised by its Inviting interior with a Spacious layout featuring 1680 Sq.Ft. of living space. The primary suite is updated with a walk-in shower and Euro door. There are also two Additional bedrooms with new carpet and a Full bathroom, along with a convenient First Floor laundry. The Vaulted living room boasts a Cozy wood burning Fireplace and an Adjoining dining area. The Eat-in kitchen is updated, offering Ample cabinet space and a Center Island. Enjoy the Benefits of the 2.5 car Attached garage, and a storage shed. Low Dundee Township tax base, paved roads, and natural gas! City water is available for hookup at the road. Summer is here, and a Relaxing Front porch swing awaits your arrival!
Zillow last checked: 8 hours ago
Listing updated: September 23, 2025 at 07:27am
Listed by:
Danielle Grostick 734-637-5897,
Real Estate One in Milan
Bought with:
Magen Larsen, 6501340856
Real Estate One Inc
Source: MiRealSource,MLS#: 50182050 Originating MLS: Southeastern Border Association of REALTORS
Originating MLS: Southeastern Border Association of REALTORS
Facts & features
Interior
Bedrooms & bathrooms
- Bedrooms: 3
- Bathrooms: 2
- Full bathrooms: 2
Primary bedroom
- Level: First
Bedroom 1
- Features: Carpet
- Level: Entry
- Area: 182
- Dimensions: 14 x 13
Bedroom 2
- Features: Carpet
- Level: Entry
- Area: 130
- Dimensions: 10 x 13
Bedroom 3
- Features: Carpet
- Level: Entry
- Area: 130
- Dimensions: 10 x 13
Bathroom 1
- Level: Entry
- Area: 104
- Dimensions: 8 x 13
Bathroom 2
- Level: Entry
- Area: 35
- Dimensions: 7 x 5
Dining room
- Level: Entry
- Area: 120
- Dimensions: 15 x 8
Kitchen
- Level: Entry
- Area: 247
- Dimensions: 19 x 13
Living room
- Level: Entry
- Area: 270
- Dimensions: 15 x 18
Heating
- Forced Air, Natural Gas
Cooling
- Central Air
Appliances
- Included: Dryer, Range/Oven, Refrigerator, Washer, Gas Water Heater
- Laundry: First Floor Laundry, Laundry Room, Entry
Features
- Cathedral/Vaulted Ceiling, Sump Pump, Walk-In Closet(s), Eat-in Kitchen
- Flooring: Carpet, Vinyl
- Windows: Window Treatments
- Basement: Crawl Space
- Number of fireplaces: 1
- Fireplace features: Living Room, Wood Burning
Interior area
- Total structure area: 1,680
- Total interior livable area: 1,680 sqft
- Finished area above ground: 1,680
- Finished area below ground: 0
Property
Parking
- Total spaces: 3
- Parking features: 3 or More Spaces, Garage, Driveway, Attached, Electric in Garage, Garage Door Opener, Direct Access
- Attached garage spaces: 2.5
Features
- Levels: One
- Stories: 1
- Patio & porch: Porch
- Exterior features: Sidewalks
- Fencing: Fence Owned
- Has view: Yes
- View description: Rural View
- Frontage type: Road
- Frontage length: 206
Lot
- Size: 1.50 Acres
- Dimensions: 206 x 316
- Features: Deep Lot - 150+ Ft., Large Lot - 65+ Ft., Rural, Sidewalks
Details
- Additional structures: Shed(s)
- Parcel number: 0402500601
- Zoning description: Residential
- Special conditions: Private
Construction
Type & style
- Home type: SingleFamily
- Architectural style: Ranch
- Property subtype: Single Family Residence
Materials
- Vinyl Siding
Condition
- New construction: No
- Year built: 2003
Utilities & green energy
- Sewer: Septic Tank
- Water: Other-See Remarks
Community & neighborhood
Location
- Region: Dundee
- Subdivision: None
Other
Other facts
- Listing agreement: Exclusive Right To Sell
- Body type: Double Wide,Manufactured After 1976
- Listing terms: Cash,Conventional,FHA,VA Loan,USDA Loan
- Road surface type: Paved
Price history
| Date | Event | Price |
|---|---|---|
| 9/22/2025 | Sold | $311,000-2.8%$185/sqft |
Source: | ||
| 8/6/2025 | Contingent | $319,900$190/sqft |
Source: | ||
| 7/17/2025 | Listed for sale | $319,900+699.8%$190/sqft |
Source: | ||
| 10/3/2001 | Sold | $40,000$24/sqft |
Source: Public Record Report a problem | ||
Public tax history
| Year | Property taxes | Tax assessment |
|---|---|---|
| 2025 | $2,439 +3.9% | $146,310 +3.2% |
| 2024 | $2,347 +6.4% | $141,770 +12.6% |
| 2023 | $2,206 +3.6% | $125,890 +18% |
Find assessor info on the county website
Neighborhood: 48131
Nearby schools
GreatSchools rating
- 8/10Dundee Elementary SchoolGrades: PK-5Distance: 1.9 mi
- 5/10Dundee Middle SchoolGrades: PK,6-8Distance: 1.9 mi
- 9/10Dundee Community High SchoolGrades: 9-12Distance: 2 mi
Schools provided by the listing agent
- District: Dundee Community Schools
Source: MiRealSource. This data may not be complete. We recommend contacting the local school district to confirm school assignments for this home.
Get a cash offer in 3 minutes
Find out how much your home could sell for in as little as 3 minutes with a no-obligation cash offer.
Estimated market value$314,300
Get a cash offer in 3 minutes
Find out how much your home could sell for in as little as 3 minutes with a no-obligation cash offer.
Estimated market value
$314,300
