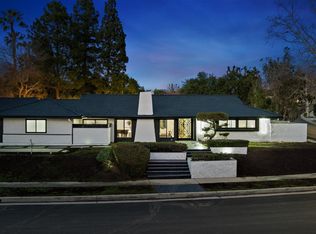NOT your typical rental property! Tucked away in a quiet, oasis-like neighborhood, you'll discover a one story contemporary ranch style home with so much room to spread out.......you'll think you're living in a park. 3 car garage with direct entry into the house. Step down living room & formal dining area have a fireplace & sweeping view of the incredible yard. The remodeled kitchen & family room are upgraded to please the chef in the family. Granite counters, center island with room to pull up bar stools & stainless steel appliances. In the open family room the used brick fireplace, custom designed & built-in entertainment center, custom cabinets & bookshelves provide a place for everything (almost). A wall of French windows brings the outdoors in. 4 bedrooms with lots of closet space, including a Master Suite with a panoramic backyard view & direct access to the relaxing spa. The over-sized stone trimmed spa looks like a miniature pool & your personal raft will even fit. Separate utility room with washer/dryer & wine cooler. in the backyard, watch the fruit trees blossom & fruit, entertain outdoor fashion. The utility room has a laundry sink, cabinets, washer/dryer & wine cooler. The Landlord loves dogs & is willing to consider your big lovable family pets. All tenant applications submitted to be complete, excellent credit including tax returns & Rent Spree Tenant screening report before Landlord will respond.
This property is off market, which means it's not currently listed for sale or rent on Zillow. This may be different from what's available on other websites or public sources.
