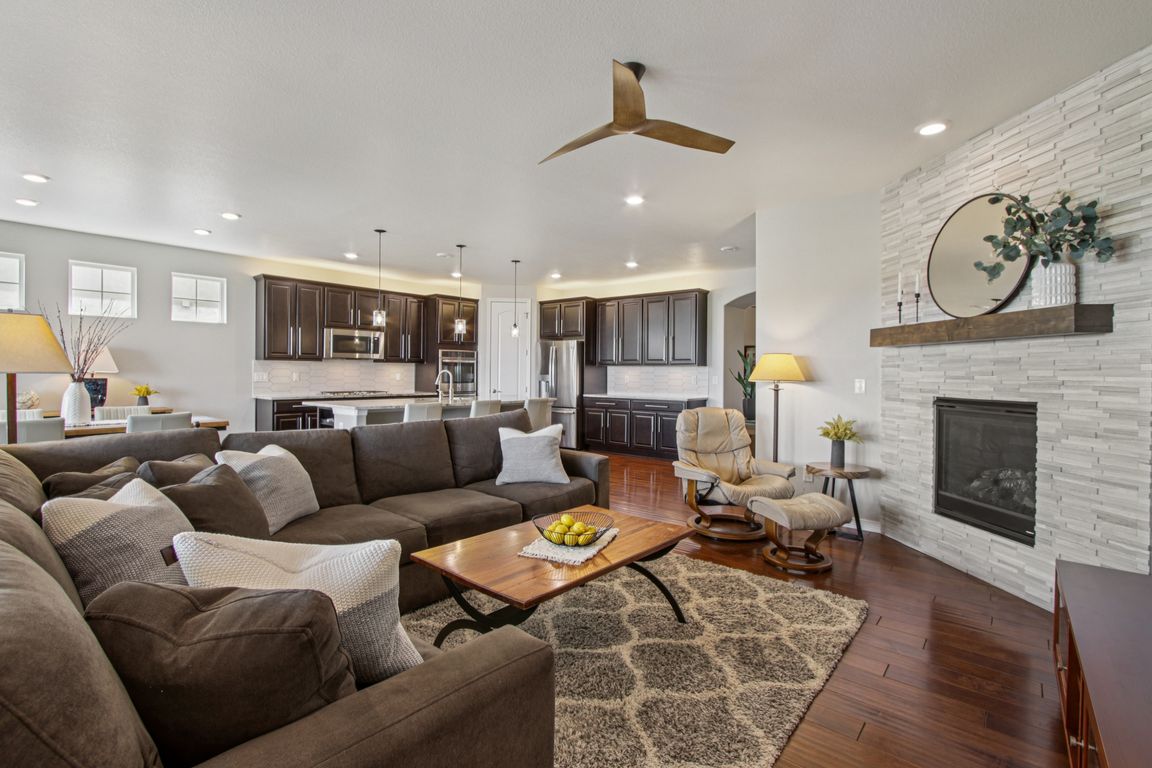
For sale
$998,500
3beds
4,596sqft
20001 W 95th Place, Arvada, CO 80007
3beds
4,596sqft
Single family residence
Built in 2017
8,712 sqft
3 Attached garage spaces
$217 price/sqft
What's special
Gas fireplaceBeautifully landscaped rear yardStainless steel appliancesCentral air conditioningEnergy efficient furnaceCeiling fans
Location – Location – Location! This stunning Preston Craftsman ranch plan in Candelas has beautiful unobstructed views of the Front Range, Boulder's beautiful Flatiron Mountains and backs to open space and trails. This gorgeous home includes 3 beds (2 conforming / 1 non-conforming being used as an office), 3 baths, ...
- 9 days |
- 668 |
- 23 |
Source: REcolorado,MLS#: 5331955
Travel times
Living Room
Kitchen
Dining Room
Zillow last checked: 7 hours ago
Listing updated: September 30, 2025 at 03:09pm
Listed by:
Tom Ullrich 303-910-8436 tomrman@aol.com,
RE/MAX Professionals
Source: REcolorado,MLS#: 5331955
Facts & features
Interior
Bedrooms & bathrooms
- Bedrooms: 3
- Bathrooms: 3
- Full bathrooms: 2
- 3/4 bathrooms: 1
- Main level bathrooms: 3
- Main level bedrooms: 3
Bedroom
- Description: Nonconforming: Engineered Wood Floor, Sliding Door Access To Exterior Patio, Window W/Plantation Shutter, Neutral Tones - Currently Used As An Office
- Level: Main
- Area: 158.92 Square Feet
- Dimensions: 11.6 x 13.7
Bedroom
- Description: Carpeting, Tray Ceiling, Neutral Tones, Large Windows W/Plantation Shutters And Pleated Blackout Shades, Primary Bath
- Features: Primary Suite
- Level: Main
- Area: 232.56 Square Feet
- Dimensions: 13.6 x 17.1
Bedroom
- Description: Bedroom 2: Carpeting, Large Windows W/Plantation Shutters And Pleated Blackout Shades, Neutral Tones
- Level: Main
- Area: 170.4 Square Feet
- Dimensions: 12 x 14.2
Bathroom
- Description: Tile Floor, Single Vanity, Step In Shower W/Glass Enclosure, Neutral Tones
- Level: Main
- Area: 39.5 Square Feet
- Dimensions: 5 x 7.9
Bathroom
- Description: 5-Piece Primary Bath: Tile Floor, Dual Vanity W/Slab Granite Counters, Soaking Tub, Step In Shower W/Built In Seat & Glass Enclosure, Walk-In Closet, Large Window W/Plantation Shutter
- Features: Primary Suite
- Level: Main
- Area: 128.82 Square Feet
- Dimensions: 11.3 x 11.4
Bathroom
- Description: Tile Floor, Dual Vanity, Neutral Tones
- Level: Main
- Area: 51 Square Feet
- Dimensions: 5 x 10.2
Bonus room
- Description: Open And Unfinished For Future Expansion Or Storage
- Level: Basement
- Area: 5103.28 Square Feet
- Dimensions: 70.1 x 72.8
Dining room
- Description: Engineered Wood Floor, Large Windows W/Plantation Shutters, Arched Doorway, Crown Molding, Neutral Tones - Orirginal 3rd Bedroom Converted Into A Dining Room, But Can Be Converted Back To A Bedroom.
- Level: Main
- Area: 157.62 Square Feet
- Dimensions: 11.1 x 14.2
Great room
- Description: Engineered Wood Floor, Ceiling Fan, Corner Gas Fireplace W/Stacked Stone Surround, Recessed Lighting, Large Windows With 2" Neutral Pleated Shades, Open To Breakfast Nook & Kitchen
- Level: Main
- Area: 320.88 Square Feet
- Dimensions: 16.8 x 19.1
Kitchen
- Description: Engineered Wood Floor, Slab Granite Counters & Oversized Island, Recessed & Pendant Lighting, Stainless Steel Appliances, Pantry, Open To 16'1" X 11'5" Breakfast Nook & Great Room
- Level: Main
- Area: 163.52 Square Feet
- Dimensions: 11.2 x 14.6
Laundry
- Description: Tile Floor, Utility Sink, Lower/Upper Cabinets, Lg Washer/Dryer & Pedestals Included
- Level: Main
- Area: 56.76 Square Feet
- Dimensions: 6.6 x 8.6
Heating
- Forced Air, Natural Gas
Cooling
- Central Air
Appliances
- Included: Dishwasher, Disposal, Dryer, Microwave, Refrigerator, Self Cleaning Oven, Washer
- Laundry: In Unit
Features
- Kitchen Island, Open Floorplan, Pantry, Primary Suite, Walk-In Closet(s)
- Flooring: Carpet, Tile, Vinyl
- Windows: Double Pane Windows
- Basement: Unfinished
- Number of fireplaces: 1
- Fireplace features: Gas, Great Room
- Common walls with other units/homes: No Common Walls
Interior area
- Total structure area: 4,596
- Total interior livable area: 4,596 sqft
- Finished area above ground: 2,298
- Finished area below ground: 0
Video & virtual tour
Property
Parking
- Total spaces: 3
- Parking features: Concrete, Dry Walled, Exterior Access Door, Tandem
- Attached garage spaces: 3
Features
- Levels: One
- Stories: 1
- Exterior features: Private Yard, Rain Gutters
- Has view: Yes
- View description: Mountain(s)
Lot
- Size: 8,712 Square Feet
- Features: Open Space
Details
- Parcel number: 461551
- Zoning: R-1
- Special conditions: Standard
Construction
Type & style
- Home type: SingleFamily
- Architectural style: Traditional
- Property subtype: Single Family Residence
Materials
- Frame, Other
- Roof: Composition
Condition
- Updated/Remodeled
- Year built: 2017
Details
- Builder model: Preston / CR
- Builder name: Lennar
Utilities & green energy
- Sewer: Public Sewer
- Water: Public
- Utilities for property: Cable Available, Electricity Connected, Natural Gas Available, Natural Gas Connected, Phone Available
Community & HOA
Community
- Security: Carbon Monoxide Detector(s), Smoke Detector(s), Video Doorbell
- Subdivision: Candelas
HOA
- Has HOA: Yes
- HOA name: Vauxmont Metro District
- HOA phone: 720-625-8080
Location
- Region: Arvada
Financial & listing details
- Price per square foot: $217/sqft
- Tax assessed value: $795,215
- Annual tax amount: $9,951
- Date on market: 9/25/2025
- Listing terms: Cash,Conventional,FHA,VA Loan
- Exclusions: Seller's Personal Possessions, Curtains In The Dining Room, Office And Breakfast Nook; Dining Room Light Fixture.
- Ownership: Individual
- Electric utility on property: Yes
- Road surface type: Paved