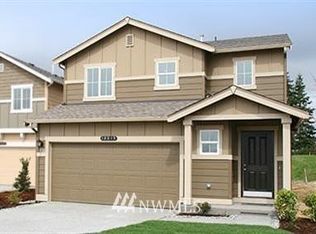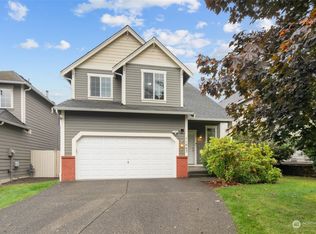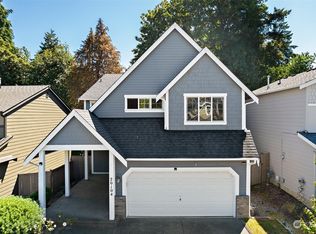Sold
Listed by:
Ken Luu,
John L. Scott, Inc
Bought with: Dulay Homes LLC
$630,000
20002 111th Way SE, Kent, WA 98031
3beds
1,420sqft
Single Family Residence
Built in 2010
4,347.29 Square Feet Lot
$619,700 Zestimate®
$444/sqft
$2,825 Estimated rent
Home value
$619,700
$570,000 - $675,000
$2,825/mo
Zestimate® history
Loading...
Owner options
Explore your selling options
What's special
Welcome to Panther Lk area..! Move-in ready home offering 3-beds 2.25-baths. Quiet corner lot with many parking spaces. 2-Car garages, Laminate floors throughout the house & Ceramic tiles, Kitchen w/granite countertop, New freshly interior painted, Attached Storage, Large patio/deck w/cover. *View of Panther Lk from the deck & upper Master-bedroom window depend on the weather. Comm Park,Rec area, trails!Award-winning Kent schools. Convenient to shopping, local services, easy commuting distance to Hwys 167, I-405 and I-5, and more..! Don't miss out! Come see this beautiful home today.
Zillow last checked: 8 hours ago
Listing updated: February 24, 2025 at 04:02am
Listed by:
Ken Luu,
John L. Scott, Inc
Bought with:
Umamageswari Dhanasekaran, 21000009
Dulay Homes LLC
Source: NWMLS,MLS#: 2312855
Facts & features
Interior
Bedrooms & bathrooms
- Bedrooms: 3
- Bathrooms: 3
- Full bathrooms: 1
- 3/4 bathrooms: 1
- 1/2 bathrooms: 1
- Main level bathrooms: 1
Primary bedroom
- Level: Second
Bedroom
- Level: Second
Bedroom
- Level: Second
Bathroom full
- Level: Second
Bathroom three quarter
- Level: Second
Other
- Level: Main
Dining room
- Level: Main
Entry hall
- Level: Main
Family room
- Level: Main
Kitchen with eating space
- Level: Main
Utility room
- Level: Garage
Heating
- Forced Air
Cooling
- None
Appliances
- Included: Dishwasher(s), Disposal, Microwave(s), Refrigerator(s), Stove(s)/Range(s), Garbage Disposal, Water Heater: Gas, Water Heater Location: Garage
Features
- Bath Off Primary, Dining Room, High Tech Cabling
- Flooring: Ceramic Tile, Laminate
- Windows: Double Pane/Storm Window
- Basement: None
- Has fireplace: No
Interior area
- Total structure area: 1,420
- Total interior livable area: 1,420 sqft
Property
Parking
- Total spaces: 2
- Parking features: Attached Garage
- Attached garage spaces: 2
Features
- Levels: Two
- Stories: 2
- Entry location: Main
- Patio & porch: Bath Off Primary, Ceramic Tile, Double Pane/Storm Window, Dining Room, High Tech Cabling, Laminate, Walk-In Closet(s), Water Heater
- Has view: Yes
- View description: Lake, Partial
- Has water view: Yes
- Water view: Lake
Lot
- Size: 4,347 sqft
- Features: Corner Lot, Open Lot, Paved, Sidewalk, Deck, Dog Run, Fenced-Fully, High Speed Internet, Patio
- Topography: Level,Partial Slope
- Residential vegetation: Garden Space
Details
- Parcel number: 8943600500
- Zoning description: SR8,Jurisdiction: City
- Special conditions: Standard
Construction
Type & style
- Home type: SingleFamily
- Architectural style: Contemporary
- Property subtype: Single Family Residence
Materials
- Cement Planked, Wood Siding
- Foundation: Poured Concrete
- Roof: Composition
Condition
- Very Good
- Year built: 2010
Details
- Builder name: Dr Horton
Utilities & green energy
- Electric: Company: PSE
- Sewer: Sewer Connected, Company: Soos Creek
- Water: Public, Company: Soos Creek
- Utilities for property: Comcast, Xfinity
Community & neighborhood
Community
- Community features: CCRs, Park, Playground, Trail(s)
Location
- Region: Kent
- Subdivision: Kent
HOA & financial
HOA
- HOA fee: $45 monthly
Other
Other facts
- Listing terms: Cash Out,Conventional,FHA,VA Loan
- Cumulative days on market: 127 days
Price history
| Date | Event | Price |
|---|---|---|
| 3/13/2025 | Listing removed | $3,050$2/sqft |
Source: Zillow Rentals | ||
| 2/1/2025 | Listed for rent | $3,050$2/sqft |
Source: Zillow Rentals | ||
| 1/24/2025 | Sold | $630,000-3.1%$444/sqft |
Source: | ||
| 12/31/2024 | Pending sale | $650,000$458/sqft |
Source: | ||
| 11/23/2024 | Listed for sale | $650,000+66.7%$458/sqft |
Source: | ||
Public tax history
| Year | Property taxes | Tax assessment |
|---|---|---|
| 2024 | $5,946 +5.9% | $593,000 +10.6% |
| 2023 | $5,617 -8.4% | $536,000 -9.5% |
| 2022 | $6,133 +9.6% | $592,000 +25.2% |
Find assessor info on the county website
Neighborhood: East Hill-Meridian
Nearby schools
GreatSchools rating
- 4/10Glenridge Elementary SchoolGrades: PK-6Distance: 0.6 mi
- 4/10Meeker Middle SchoolGrades: 7-8Distance: 1.1 mi
- 7/10Kentridge High SchoolGrades: 9-12Distance: 1 mi
Schools provided by the listing agent
- Elementary: Glenridge Elem
- Middle: Meeker Jnr High
- High: Kentridge High
Source: NWMLS. This data may not be complete. We recommend contacting the local school district to confirm school assignments for this home.

Get pre-qualified for a loan
At Zillow Home Loans, we can pre-qualify you in as little as 5 minutes with no impact to your credit score.An equal housing lender. NMLS #10287.
Sell for more on Zillow
Get a free Zillow Showcase℠ listing and you could sell for .
$619,700
2% more+ $12,394
With Zillow Showcase(estimated)
$632,094

