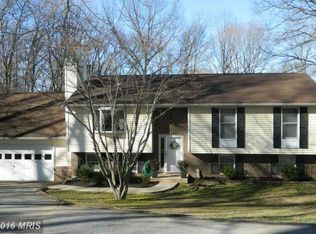Sold for $415,900
$415,900
20002 Cameron Mill Rd, Parkton, MD 21120
4beds
1,444sqft
Single Family Residence
Built in 1906
1.63 Acres Lot
$416,900 Zestimate®
$288/sqft
$2,344 Estimated rent
Home value
$416,900
$384,000 - $454,000
$2,344/mo
Zestimate® history
Loading...
Owner options
Explore your selling options
What's special
Walk to the neighborhood micro brewery right from your new home! Here is your new charming Hereford Zone farmhouse, a beautiful well cared for 4 bed, 2 full bathroom colonial You will love the spacious dining room with hardwood floors that opens into the Great room with brand new carpet and sliding doors that lead to the deck. The kitchen is cute and cozy with brand new gas range. The primary bedroom with maintenance free vinyl flooring is on the main floor and also has access to the deck where you can enjoy all the peace and quiet Parkton has to offer while enjoying your morning coffee. Upstairs there are three additional bedrooms . The exterior of this home has been nicely updated with new siding! There is an Amish built shed at the rear of the property for all your mower, bikes and gardening tools. Just minutes from the NCR trail. All Blue Ribbon Hereford Schools! This one is a town house price for a single family home on over 1.5 acres! NEW WELL! See disclosures for further information.
Zillow last checked: 8 hours ago
Listing updated: July 16, 2025 at 06:32am
Listed by:
Laura Snyder 410-375-5779,
American Premier Realty, LLC,
Listing Team: Laura Snyder Home Group, Co-Listing Team: Laura Snyder Home Group,Co-Listing Agent: Tracy Csontos 410-207-8677,
American Premier Realty, LLC
Bought with:
Lisa Pozderac, 0660148
Monument Sotheby's International Realty
Source: Bright MLS,MLS#: MDBC2090738
Facts & features
Interior
Bedrooms & bathrooms
- Bedrooms: 4
- Bathrooms: 2
- Full bathrooms: 2
- Main level bathrooms: 2
- Main level bedrooms: 1
Bedroom 1
- Features: Flooring - Laminate Plank
- Level: Main
- Area: 100 Square Feet
- Dimensions: 10 x 10
Bedroom 2
- Features: Flooring - Carpet
- Level: Upper
- Area: 112 Square Feet
- Dimensions: 14 x 8
Bedroom 4
- Features: Flooring - Carpet
- Level: Upper
- Area: 84 Square Feet
- Dimensions: 14 x 6
Bathroom 3
- Features: Flooring - Carpet
- Level: Upper
- Area: 112 Square Feet
- Dimensions: 14 x 8
Basement
- Features: Flooring - Concrete
- Level: Lower
- Area: 364 Square Feet
- Dimensions: 26 x 14
Basement
- Features: Flooring - Concrete
- Level: Lower
- Area: 42 Square Feet
- Dimensions: 6 x 7
Family room
- Features: Flooring - Carpet
- Level: Main
- Area: 266 Square Feet
- Dimensions: 19 x 14
Kitchen
- Features: Flooring - Laminate Plank
- Level: Main
- Area: 144 Square Feet
- Dimensions: 12 x 12
Living room
- Features: Flooring - HardWood
- Level: Main
- Area: 210 Square Feet
- Dimensions: 14 x 15
Heating
- Other, Electric
Cooling
- Ductless, Electric
Appliances
- Included: Dishwasher, Dryer, Microwave, Oven/Range - Gas, Cooktop, Washer, Gas Water Heater
- Laundry: Hookup
Features
- Attic, Combination Dining/Living, Floor Plan - Traditional, Dry Wall, Plaster Walls
- Flooring: Carpet, Laminate
- Basement: Unfinished
- Has fireplace: No
Interior area
- Total structure area: 1,808
- Total interior livable area: 1,444 sqft
- Finished area above ground: 1,444
- Finished area below ground: 0
Property
Parking
- Total spaces: 8
- Parking features: Asphalt, Off Street, Driveway
- Uncovered spaces: 4
Accessibility
- Accessibility features: None
Features
- Levels: Two
- Stories: 2
- Patio & porch: Deck, Porch
- Pool features: None
- Spa features: Hot Tub
Lot
- Size: 1.63 Acres
- Features: Wooded
Details
- Additional structures: Above Grade, Below Grade
- Parcel number: 04072000011321
- Zoning: RESIDENTIAL
- Special conditions: Standard
Construction
Type & style
- Home type: SingleFamily
- Architectural style: Farmhouse/National Folk
- Property subtype: Single Family Residence
Materials
- Aluminum Siding, Vinyl Siding
- Foundation: Block
- Roof: Composition,Shingle
Condition
- New construction: No
- Year built: 1906
Utilities & green energy
- Sewer: Septic Exists
- Water: Well
- Utilities for property: Cable Connected, Phone Available, Cable
Community & neighborhood
Location
- Region: Parkton
- Subdivision: None Available
Other
Other facts
- Listing agreement: Exclusive Right To Sell
- Listing terms: Cash,Conventional,FHA,VA Loan
- Ownership: Fee Simple
Price history
| Date | Event | Price |
|---|---|---|
| 7/16/2025 | Sold | $415,900-2.3%$288/sqft |
Source: | ||
| 6/30/2025 | Contingent | $425,900$295/sqft |
Source: | ||
| 6/26/2025 | Listed for sale | $425,900$295/sqft |
Source: | ||
| 2/26/2025 | Listing removed | $425,900$295/sqft |
Source: | ||
| 2/14/2025 | Pending sale | $425,900$295/sqft |
Source: | ||
Public tax history
| Year | Property taxes | Tax assessment |
|---|---|---|
| 2025 | $2,752 +7.3% | $223,100 +5.4% |
| 2024 | $2,565 +5.7% | $211,667 +5.7% |
| 2023 | $2,427 +6.1% | $200,233 +6.1% |
Find assessor info on the county website
Neighborhood: 21120
Nearby schools
GreatSchools rating
- 9/10Seventh District Elementary SchoolGrades: PK-5Distance: 1 mi
- 9/10Hereford Middle SchoolGrades: 6-8Distance: 7 mi
- 10/10Hereford High SchoolGrades: 9-12Distance: 5.1 mi
Schools provided by the listing agent
- Middle: Hereford
- High: Hereford
- District: Baltimore County Public Schools
Source: Bright MLS. This data may not be complete. We recommend contacting the local school district to confirm school assignments for this home.
Get a cash offer in 3 minutes
Find out how much your home could sell for in as little as 3 minutes with a no-obligation cash offer.
Estimated market value$416,900
Get a cash offer in 3 minutes
Find out how much your home could sell for in as little as 3 minutes with a no-obligation cash offer.
Estimated market value
$416,900
