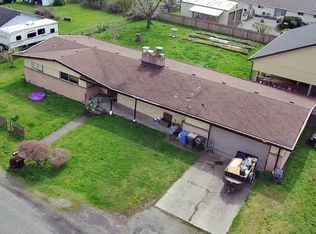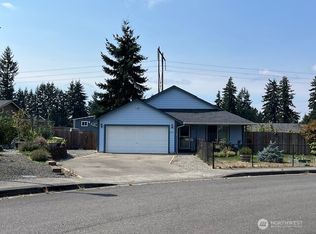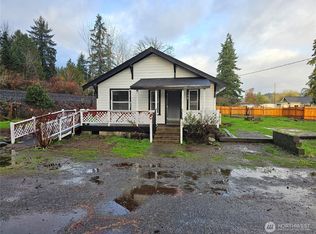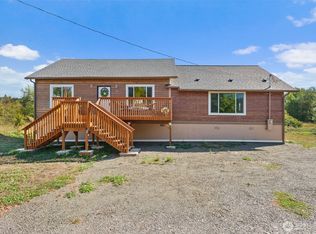Affordable Living with loads of potential...Just a little TLC and this would be the perfect 4 bdrm home with easy freeway access located between Centralia and Olympia! Open main floor offers laminate floors throughout the living rm w/propane fireplace, ample dining room w/access to the rear yard via sliding glass door, spacious kitchen will all appliances, large island and huge walk-in pantry/laundry room. Upper floor offers the primary suite with full bath & walk-in closet, additional 3 bdrms, (2 of the 3 bdrms having walk-in closets) and full bath. 2 car garage w/electric door opener. Includes Nest Thermostat and Ring Doorbell.
Pending
$389,000
20003 Kuper Ct SW, Centralia, WA 98531
4beds
2,224sqft
Est.:
Single Family Residence
Built in 2007
5,227.2 Square Feet Lot
$389,500 Zestimate®
$175/sqft
$26/mo HOA
What's special
- 123 days |
- 33 |
- 0 |
Zillow last checked: December 10, 2025 at 11:23am
Listed by:
Roberta Rudnick,
NextHome Northwest Group
Source: NextHome,MLS#: 2419089
Facts & features
Interior
Bedrooms & bathrooms
- Bedrooms: 4
- Bathrooms: 3
- Full bathrooms: 2
- 1/2 bathrooms: 1
Features
- Has basement: No
Interior area
- Total structure area: 2,224
- Total interior livable area: 2,224 sqft
Property
Lot
- Size: 5,227.2 Square Feet
Details
- Parcel number: 57990000600
Construction
Type & style
- Home type: SingleFamily
- Property subtype: Single Family Residence
Condition
- Year built: 2007
Community & HOA
HOA
- Has HOA: Yes
- Services included: HOA
- HOA fee: $26 monthly
Location
- Region: Centralia
Financial & listing details
- Price per square foot: $175/sqft
- Tax assessed value: $445,100
- Annual tax amount: $3,851
- Date on market: 8/11/2025
- Lease term: Contact For Details
Estimated market value
$389,500
$370,000 - $409,000
$2,840/mo
Price history
Price history
| Date | Event | Price |
|---|---|---|
| 12/11/2025 | Sold | $380,000-2.3%$171/sqft |
Source: | ||
| 11/8/2025 | Pending sale | $389,000$175/sqft |
Source: | ||
| 9/4/2025 | Price change | $389,000-2.8%$175/sqft |
Source: | ||
| 8/11/2025 | Listed for sale | $400,000+61.3%$180/sqft |
Source: | ||
| 3/23/2018 | Sold | $248,000+1.2%$112/sqft |
Source: | ||
Public tax history
Public tax history
| Year | Property taxes | Tax assessment |
|---|---|---|
| 2024 | $3,851 +9.6% | $445,100 +9.5% |
| 2023 | $3,514 +3.7% | $406,400 -4.1% |
| 2022 | $3,388 +10.6% | $423,700 +42.2% |
Find assessor info on the county website
BuyAbility℠ payment
Est. payment
$2,307/mo
Principal & interest
$1873
Property taxes
$272
Other costs
$162
Climate risks
Neighborhood: 98531
Nearby schools
GreatSchools rating
- NARochester Primary SchoolGrades: PK-2Distance: 1 mi
- 7/10Rochester Middle SchoolGrades: 6-8Distance: 3.7 mi
- 5/10Rochester High SchoolGrades: 9-12Distance: 1 mi
- Loading




