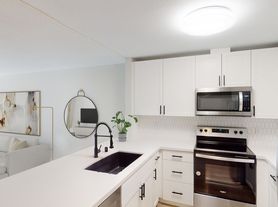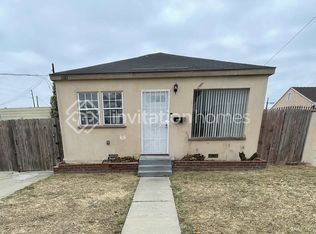Welcome to an amazing opportunity to lease in West Torrance. This charming 4 bedroom, 2 bathroom home offers a vaulted and spacious living room that sets the tone for an open and inviting layout. The primary suite includes a walk-in closet and a relaxing bathroom with a soaking tub and shower combo, while the second full bathroom also provides a tub and shower for added comfort. A bonus room with washer and dryer makes everyday living simple and convenient. Step outside to a private backyard oasis, perfect for entertaining or quiet evenings at home. Enjoy the working jacuzzi, cozy fire pit, and an outdoor rinse station ideal after a day at the beach. The oversized garage carries a fun beach-inspired design and serves as a versatile space to hang out or get creative. Additional highlights include hardwood and tile flooring throughout, central AC, and a long driveway with room for multiple cars. Located near award-winning schools, shopping, dining, and the beach, this home combines convenience with the relaxed South Bay lifestyle.
Renter is responsible for all utilities such as water, gas, and electricity. First month's rent and security deposit are due before move-in..
House for rent
Accepts Zillow applications
$4,975/mo
20005 Anza Ave, Torrance, CA 90503
4beds
1,584sqft
Price may not include required fees and charges.
Single family residence
Available now
Small dogs OK
Central air
In unit laundry
Detached parking
-- Heating
What's special
Private backyard oasisOutdoor rinse stationOpen and inviting layoutWorking jacuzziCentral acHardwood and tile flooring
- 37 days
- on Zillow |
- -- |
- -- |
Travel times
Facts & features
Interior
Bedrooms & bathrooms
- Bedrooms: 4
- Bathrooms: 2
- Full bathrooms: 2
Cooling
- Central Air
Appliances
- Included: Dishwasher, Dryer, Microwave, Oven, Refrigerator, Washer
- Laundry: In Unit
Features
- Walk In Closet
- Flooring: Hardwood, Tile
Interior area
- Total interior livable area: 1,584 sqft
Property
Parking
- Parking features: Detached
- Details: Contact manager
Features
- Exterior features: Electricity not included in rent, Gas not included in rent, No Utilities included in rent, Walk In Closet, Water not included in rent
Details
- Parcel number: 7521024005
Construction
Type & style
- Home type: SingleFamily
- Property subtype: Single Family Residence
Community & HOA
Location
- Region: Torrance
Financial & listing details
- Lease term: 1 Year
Price history
| Date | Event | Price |
|---|---|---|
| 9/25/2025 | Price change | $4,975+5.9%$3/sqft |
Source: Zillow Rentals | ||
| 9/19/2025 | Price change | $4,700-14.5%$3/sqft |
Source: Zillow Rentals | ||
| 9/13/2025 | Price change | $5,495+12.7%$3/sqft |
Source: Zillow Rentals | ||
| 8/28/2025 | Listed for rent | $4,875+2.1%$3/sqft |
Source: Zillow Rentals | ||
| 8/21/2025 | Sold | $1,390,000-3.4%$878/sqft |
Source: | ||

