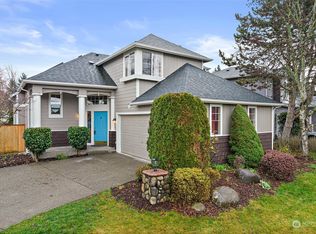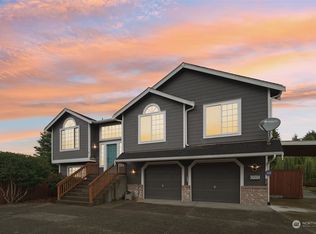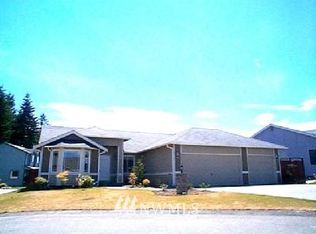Sold
Listed by:
Brian Burfeind,
Best Choice Realty LLC
Bought with: eXp Realty
$573,000
20006 87th Avenue E, Spanaway, WA 98387
4beds
2,430sqft
Single Family Residence
Built in 1999
0.29 Acres Lot
$564,700 Zestimate®
$236/sqft
$3,103 Estimated rent
Home value
$564,700
$525,000 - $604,000
$3,103/mo
Zestimate® history
Loading...
Owner options
Explore your selling options
What's special
BUYER BONUS AVAILABLE: Welcome Home. This well-appointed home features 4 Bedrooms 2.5 Bathrooms and open concept main level living. Primary Bedroom upstairs comes with vaulted ceilings two main closets, a walk-in closet off the ensuite bathroom and plenty of room. The three additional bedrooms upstairs are huge and can easily fit king beds. Laundry Room is upstairs. Main level living has all the room you'll need with beautifully redone kitchen, updated appliances and quartz counters. See through fireplace. Corner-lot living provides a huge curbed front yard, RV parking on the side, and a newer covered concrete patio out back, wired for a hot-tub. Newer roof and Water Heater, BRAND NEW CARPET THROUGHOUT, furnace/AC just serviced.
Zillow last checked: 8 hours ago
Listing updated: June 23, 2025 at 04:04am
Listed by:
Brian Burfeind,
Best Choice Realty LLC
Bought with:
Ashley Cormier, 24023121
eXp Realty
Source: NWMLS,MLS#: 2342036
Facts & features
Interior
Bedrooms & bathrooms
- Bedrooms: 4
- Bathrooms: 3
- Full bathrooms: 2
- 1/2 bathrooms: 1
- Main level bathrooms: 1
Other
- Level: Main
Bonus room
- Level: Main
Dining room
- Level: Main
Entry hall
- Level: Main
Kitchen with eating space
- Level: Main
Living room
- Level: Main
Heating
- Fireplace, Forced Air, Natural Gas
Cooling
- Central Air
Appliances
- Included: Dishwasher(s), Disposal, Microwave(s), Refrigerator(s), Stove(s)/Range(s), Garbage Disposal, Water Heater: Gas, Water Heater Location: Garage
Features
- Bath Off Primary, Ceiling Fan(s), Dining Room
- Flooring: Ceramic Tile, Vinyl Plank, Carpet
- Doors: French Doors
- Windows: Double Pane/Storm Window
- Number of fireplaces: 1
- Fireplace features: Gas, Main Level: 1, Fireplace
Interior area
- Total structure area: 2,430
- Total interior livable area: 2,430 sqft
Property
Parking
- Total spaces: 2
- Parking features: Attached Garage, RV Parking
- Attached garage spaces: 2
Features
- Levels: Two
- Stories: 2
- Entry location: Main
- Patio & porch: Bath Off Primary, Ceiling Fan(s), Ceramic Tile, Double Pane/Storm Window, Dining Room, Fireplace, French Doors, Water Heater
Lot
- Size: 0.29 Acres
- Features: Corner Lot, Curbs, Paved, Sidewalk, Fenced-Partially, Gas Available, High Speed Internet, Outbuildings, Patio, RV Parking
- Residential vegetation: Garden Space
Details
- Parcel number: 6021930090
- Zoning: Res
- Zoning description: Jurisdiction: County
- Special conditions: Standard
Construction
Type & style
- Home type: SingleFamily
- Property subtype: Single Family Residence
Materials
- Cement Planked, Wood Siding, Wood Products, Cement Plank
- Foundation: Poured Concrete
- Roof: Composition
Condition
- Year built: 1999
- Major remodel year: 1999
Utilities & green energy
- Electric: Company: PSE
- Sewer: Sewer Connected, Company: Pierce County
- Water: Public
- Utilities for property: Xfinity, Xfinity
Community & neighborhood
Community
- Community features: CCRs
Location
- Region: Spanaway
- Subdivision: Graham
HOA & financial
HOA
- HOA fee: $700 annually
- Association phone: 253-226-1439
Other
Other facts
- Listing terms: Cash Out,Conventional,FHA,VA Loan
- Cumulative days on market: 45 days
Price history
| Date | Event | Price |
|---|---|---|
| 5/23/2025 | Sold | $573,000+0.5%$236/sqft |
Source: | ||
| 4/24/2025 | Pending sale | $569,950$235/sqft |
Source: | ||
| 4/14/2025 | Price change | $569,950-1.7%$235/sqft |
Source: | ||
| 4/7/2025 | Price change | $579,950-1.7%$239/sqft |
Source: | ||
| 4/4/2025 | Price change | $589,950-1.5%$243/sqft |
Source: | ||
Public tax history
| Year | Property taxes | Tax assessment |
|---|---|---|
| 2024 | $5,829 +0% | $524,800 +5.8% |
| 2023 | $5,828 -2.2% | $495,900 -4.8% |
| 2022 | $5,961 +4.7% | $520,700 +20.9% |
Find assessor info on the county website
Neighborhood: 98387
Nearby schools
GreatSchools rating
- 5/10Graham Elementary SchoolGrades: K-5Distance: 1 mi
- 6/10Liberty Middle SchoolGrades: 6-8Distance: 0.8 mi
- 6/10Graham Kapowsin High SchoolGrades: 9-12Distance: 1.8 mi
Schools provided by the listing agent
- Middle: Liberty JH
- High: Graham-Kapowsin High
Source: NWMLS. This data may not be complete. We recommend contacting the local school district to confirm school assignments for this home.

Get pre-qualified for a loan
At Zillow Home Loans, we can pre-qualify you in as little as 5 minutes with no impact to your credit score.An equal housing lender. NMLS #10287.
Sell for more on Zillow
Get a free Zillow Showcase℠ listing and you could sell for .
$564,700
2% more+ $11,294
With Zillow Showcase(estimated)
$575,994

