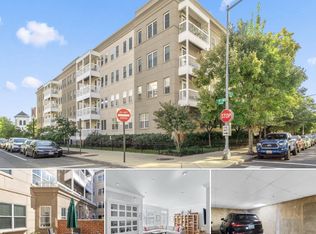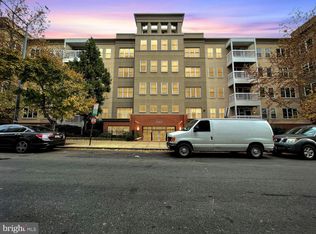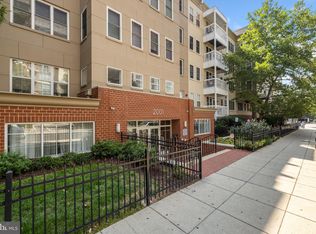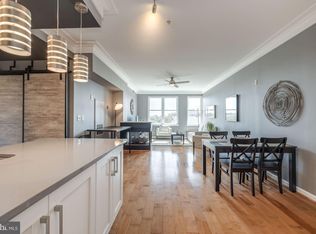Sold for $570,000 on 09/26/25
$570,000
2001 12th St NW APT 306, Washington, DC 20009
2beds
1,051sqft
Condominium
Built in 2000
-- sqft lot
$604,700 Zestimate®
$542/sqft
$3,923 Estimated rent
Home value
$604,700
$574,000 - $641,000
$3,923/mo
Zestimate® history
Loading...
Owner options
Explore your selling options
What's special
Experience the ultimate in city living at 2001 12th St NW #306 — a modern, move-in ready 2-bedroom, 2-bathroom condo perfectly positioned between Logan Circle, U Street, and Shaw. Designed for the urban lifestyle, this spacious residence features an open-concept floor plan ideal for entertaining, a sleek updated kitchen with breakfast bar seating, and south facing oversized windows that flood the space with natural light. The private primary suite includes a large walk-in closet and en-suite bath, while the generous second bedroom is perfect for guests or a home office. There is also an in unit washer and dryer. Building amenities include a spectacular roof top, gym, dark park, recreational and meetings rooms Enjoy the convenience of secure garage parking, fob-access building entry, and concierge services — all in a vibrant neighborhood surrounded by coffee shops, fitness studios, Michelin-starred restaurants, and nightlife. With the Metro just steps away, commuting is effortless. At $599,000, this is the best value in the Logan Circle area.
Zillow last checked: 8 hours ago
Listing updated: October 02, 2025 at 04:05am
Listed by:
Thomas Kolker 202-255-4158,
TTR Sotheby's International Realty
Bought with:
Denean Lee Jones
Redfin Corporation
Source: Bright MLS,MLS#: DCDC2213980
Facts & features
Interior
Bedrooms & bathrooms
- Bedrooms: 2
- Bathrooms: 2
- Full bathrooms: 2
- Main level bathrooms: 2
- Main level bedrooms: 2
Basement
- Area: 0
Heating
- Central, Natural Gas
Cooling
- Central Air, Electric
Appliances
- Included: Gas Water Heater
- Laundry: In Unit
Features
- Has basement: No
- Number of fireplaces: 1
Interior area
- Total structure area: 1,051
- Total interior livable area: 1,051 sqft
- Finished area above ground: 1,051
- Finished area below ground: 0
Property
Parking
- Total spaces: 1
- Parking features: Underground, Attached
- Attached garage spaces: 1
Accessibility
- Accessibility features: Accessible Elevator Installed
Features
- Levels: One
- Stories: 1
- Pool features: None
Lot
- Features: Unknown Soil Type
Details
- Additional structures: Above Grade, Below Grade
- Parcel number: 0304//2044
- Zoning: RF-1
- Special conditions: Standard
Construction
Type & style
- Home type: Condo
- Architectural style: Contemporary
- Property subtype: Condominium
- Attached to another structure: Yes
Materials
- Brick
Condition
- New construction: No
- Year built: 2000
Utilities & green energy
- Sewer: Public Sewer
- Water: Public
Community & neighborhood
Location
- Region: Washington
- Subdivision: Old City #2
HOA & financial
Other fees
- Condo and coop fee: $797 monthly
Other
Other facts
- Listing agreement: Exclusive Right To Sell
- Ownership: Condominium
Price history
| Date | Event | Price |
|---|---|---|
| 9/26/2025 | Sold | $570,000-4.8%$542/sqft |
Source: | ||
| 9/6/2025 | Contingent | $599,000$570/sqft |
Source: | ||
| 8/8/2025 | Listed for sale | $599,000-0.2%$570/sqft |
Source: | ||
| 10/9/2024 | Sold | $600,000-0.8%$571/sqft |
Source: | ||
| 9/22/2024 | Pending sale | $605,000$576/sqft |
Source: | ||
Public tax history
| Year | Property taxes | Tax assessment |
|---|---|---|
| 2025 | $4,587 -0.7% | $645,100 0% |
| 2024 | $4,617 +0.7% | $645,400 +1.1% |
| 2023 | $4,585 -3.2% | $638,090 -1.8% |
Find assessor info on the county website
Neighborhood: U Street Corridor
Nearby schools
GreatSchools rating
- 9/10Garrison Elementary SchoolGrades: PK-5Distance: 0.3 mi
- 2/10Cardozo Education CampusGrades: 6-12Distance: 0.3 mi
Schools provided by the listing agent
- District: District Of Columbia Public Schools
Source: Bright MLS. This data may not be complete. We recommend contacting the local school district to confirm school assignments for this home.

Get pre-qualified for a loan
At Zillow Home Loans, we can pre-qualify you in as little as 5 minutes with no impact to your credit score.An equal housing lender. NMLS #10287.
Sell for more on Zillow
Get a free Zillow Showcase℠ listing and you could sell for .
$604,700
2% more+ $12,094
With Zillow Showcase(estimated)
$616,794


