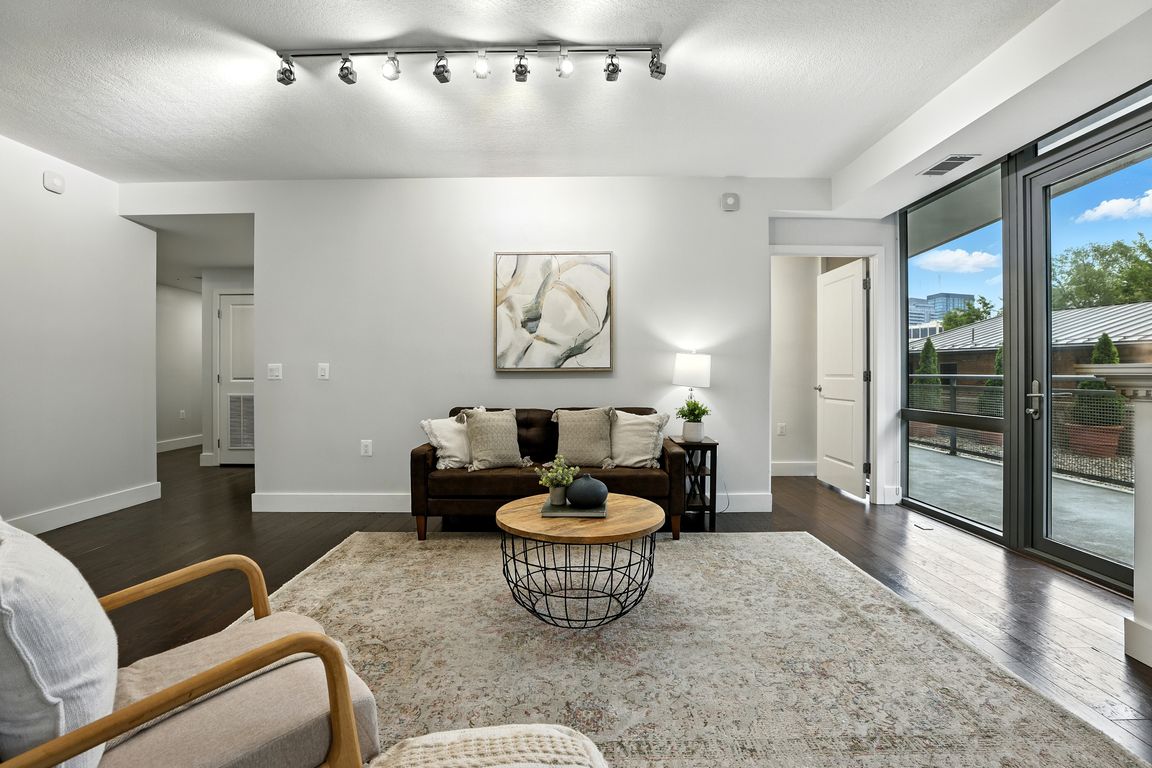
For sale
$850,000
2beds
1,312sqft
2001 15th St N APT 111, Arlington, VA 22201
2beds
1,312sqft
Condominium
Built in 2006
1 Garage space
$648 price/sqft
$935 monthly HOA fee
What's special
Fully equipped fitness centerPrivate balconyCozy gas fireplacePanoramic monument viewsPrivate retreatContemporary architectureOpen floorplan
Welcome home to The Odyssey, the premier address for upscale living in one of Arlington’s most coveted neighborhoods! Elevated above the heart of Arlington Courthouse, this luxury, full-service condominium offers an exquisite corner residence that blends contemporary architecture with refined finishes and a flawless open floorplan. From the moment you enter, ...
- 111 days |
- 901 |
- 28 |
Source: Bright MLS,MLS#: VAAR2062038
Travel times
Living Room
Kitchen
Primary Bedroom
Zillow last checked: 8 hours ago
Listing updated: November 14, 2025 at 02:42pm
Listed by:
Colin Gunderson 310-994-1135,
KW Metro Center,
Listing Team: One Residential
Source: Bright MLS,MLS#: VAAR2062038
Facts & features
Interior
Bedrooms & bathrooms
- Bedrooms: 2
- Bathrooms: 2
- Full bathrooms: 2
- Main level bathrooms: 2
- Main level bedrooms: 2
Rooms
- Room types: Living Room, Dining Room, Primary Bedroom, Bedroom 2, Kitchen, Laundry, Bathroom 2, Primary Bathroom
Primary bedroom
- Features: Flooring - Carpet
- Level: Main
- Area: 140 Square Feet
- Dimensions: 14 X 10
Bedroom 2
- Features: Flooring - Carpet
- Level: Main
- Area: 168 Square Feet
- Dimensions: 12 X 14
Primary bathroom
- Level: Main
Bathroom 2
- Level: Main
Dining room
- Level: Main
Kitchen
- Features: Flooring - Tile/Brick
- Level: Main
- Area: 64 Square Feet
- Dimensions: 8 X 8
Laundry
- Level: Main
Living room
- Features: Flooring - Carpet, Fireplace - Electric
- Level: Main
- Area: 504 Square Feet
- Dimensions: 21 X 24
Heating
- Central, Electric
Cooling
- Central Air, Electric
Appliances
- Included: Dishwasher, Disposal, Refrigerator, Ice Maker, Microwave, Cooktop, Washer, Dryer, Stainless Steel Appliance(s), Electric Water Heater
- Laundry: Has Laundry, Dryer In Unit, Washer In Unit, Main Level, Laundry Room
Features
- Kitchen - Gourmet, Upgraded Countertops, Primary Bath(s), Combination Dining/Living, Combination Kitchen/Dining, Open Floorplan, Pantry, Walk-In Closet(s), Dry Wall
- Flooring: Hardwood, Wood
- Doors: Insulated
- Windows: Double Pane Windows, ENERGY STAR Qualified Windows, Insulated Windows, Window Treatments
- Has basement: No
- Number of fireplaces: 1
- Fireplace features: Gas/Propane
Interior area
- Total structure area: 1,312
- Total interior livable area: 1,312 sqft
- Finished area above ground: 1,312
- Finished area below ground: 0
Video & virtual tour
Property
Parking
- Total spaces: 1
- Parking features: Inside Entrance, Garage Door Opener, Assigned, Garage
- Garage spaces: 1
- Details: Assigned Parking, Assigned Space #: 3-095
Accessibility
- Accessibility features: Accessible Elevator Installed
Features
- Levels: One
- Stories: 1
- Exterior features: Balcony
- Pool features: Community
Details
- Additional structures: Above Grade, Below Grade
- Parcel number: 17012041
- Zoning: RA4.8
- Special conditions: Standard
Construction
Type & style
- Home type: Condo
- Architectural style: Contemporary
- Property subtype: Condominium
- Attached to another structure: Yes
Materials
- Brick, Other
- Foundation: Other
- Roof: Other
Condition
- Excellent
- New construction: No
- Year built: 2006
Utilities & green energy
- Sewer: Public Sewer
- Water: Public
- Utilities for property: Cable Available
Community & HOA
Community
- Features: Pool
- Security: 24 Hour Security, Desk in Lobby, Security Guard, Fire Alarm, Main Entrance Lock, Monitored, Fire Sprinkler System
- Subdivision: Odyssey
HOA
- Has HOA: No
- Amenities included: Common Grounds, Elevator(s), Fitness Center, Party Room, Sauna, Security, Spa/Hot Tub, Pool - Rooftop
- Services included: Custodial Services Maintenance, Maintenance Structure, Gas, Maintenance Grounds, Management, Insurance, Pool(s), Reserve Funds, Sewer, Snow Removal, Trash, Water
- HOA name: The Odyssey
- Condo and coop fee: $935 monthly
Location
- Region: Arlington
Financial & listing details
- Price per square foot: $648/sqft
- Tax assessed value: $731,100
- Annual tax amount: $7,552
- Date on market: 8/7/2025
- Listing agreement: Exclusive Right To Sell
- Listing terms: Cash,Conventional,FHA,VA Loan
- Ownership: Condominium