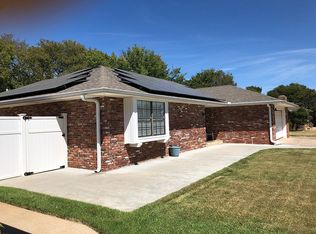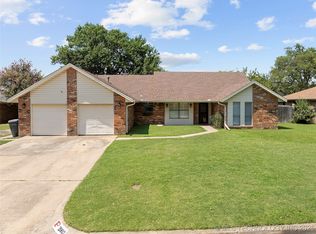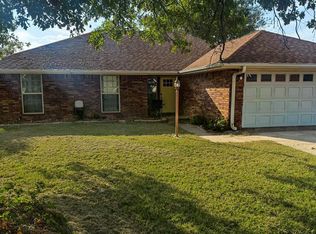Sold for $260,000 on 06/29/23
$260,000
2001 8th Ave NW, Ardmore, OK 73401
4beds
2,206sqft
Single Family Residence
Built in 1984
8,712 Square Feet Lot
$280,000 Zestimate®
$118/sqft
$2,288 Estimated rent
Home value
$280,000
$263,000 - $300,000
$2,288/mo
Zestimate® history
Loading...
Owner options
Explore your selling options
What's special
Extremely well maintained one-owner property. Two living areas, lots of cabinets & drawers in kitchen as well as pull-outs in pantry. Can be used as 4 bedrooms, 3 with playroom, office or sitting room to adjoining bedroom. Large Master with 2 walk-in closets and updated bath. New gas hot water heater in 2023. Joining the kitchen and dining area is a well-lit sun room with sliding doors opening out to the in-ground pool with new liner in 2022. Covered patio and large cellar with electricity. Large outside shop (20x20) with electricity and work area. New roof in 2015,with one layer shingles. Two-car attached garage with partially floored attic.
OWNER IS READY TO SELL AND WILL CONSIDER ALL OFFERS!!!!
Zillow last checked: 8 hours ago
Listing updated: June 29, 2023 at 01:54pm
Listed by:
Lynn Rudd 580-504-0519,
Maureen Realty
Bought with:
Lynn Rudd, 116913
Maureen Realty
Source: MLS Technology, Inc.,MLS#: 2300945 Originating MLS: MLS Technology
Originating MLS: MLS Technology
Facts & features
Interior
Bedrooms & bathrooms
- Bedrooms: 4
- Bathrooms: 2
- Full bathrooms: 2
Heating
- Central, Gas
Cooling
- Central Air
Appliances
- Included: Cooktop, Double Oven, Dishwasher, Trash Compactor, Electric Range, Gas Water Heater
- Laundry: Washer Hookup, Electric Dryer Hookup
Features
- High Speed Internet, Laminate Counters, Wired for Data, Ceiling Fan(s)
- Flooring: Carpet, Wood
- Doors: Storm Door(s)
- Windows: Vinyl
- Basement: None
- Number of fireplaces: 1
- Fireplace features: Gas Log, Wood Burning
Interior area
- Total structure area: 2,206
- Total interior livable area: 2,206 sqft
Property
Parking
- Total spaces: 2
- Parking features: Attached, Garage, Shelves
- Attached garage spaces: 2
Features
- Levels: One
- Stories: 1
- Patio & porch: Covered, Patio, Porch
- Exterior features: Sprinkler/Irrigation, Rain Gutters, Satellite Dish
- Pool features: In Ground, Liner
- Fencing: Privacy,Vinyl
Lot
- Size: 8,712 sqft
- Features: Other
Details
- Additional structures: Storage, Workshop
- Parcel number: 100010154
Construction
Type & style
- Home type: SingleFamily
- Architectural style: Contemporary
- Property subtype: Single Family Residence
Materials
- Brick, Vinyl Siding, Wood Frame
- Foundation: Slab
- Roof: Asphalt,Fiberglass
Condition
- Year built: 1984
Utilities & green energy
- Sewer: Public Sewer
- Water: Public
- Utilities for property: Electricity Available, Natural Gas Available, Water Available
Community & neighborhood
Security
- Security features: Storm Shelter, Smoke Detector(s)
Community
- Community features: Gutter(s)
Location
- Region: Ardmore
- Subdivision: Western Heights Ii
Other
Other facts
- Listing terms: Conventional,FHA,VA Loan
Price history
| Date | Event | Price |
|---|---|---|
| 6/29/2023 | Sold | $260,000-10.5%$118/sqft |
Source: | ||
| 6/1/2023 | Pending sale | $290,500$132/sqft |
Source: | ||
| 5/2/2023 | Listed for sale | $290,500-10.6%$132/sqft |
Source: | ||
| 4/19/2023 | Listing removed | -- |
Source: | ||
| 2/23/2023 | Price change | $325,000-11%$147/sqft |
Source: | ||
Public tax history
| Year | Property taxes | Tax assessment |
|---|---|---|
| 2024 | $3,114 +74.6% | $31,200 +63.8% |
| 2023 | $1,783 +6.6% | $19,045 +3% |
| 2022 | $1,672 -2.2% | $18,491 +3% |
Find assessor info on the county website
Neighborhood: 73401
Nearby schools
GreatSchools rating
- 5/10Lincoln Elementary SchoolGrades: 1-5Distance: 1.3 mi
- 3/10Ardmore Middle SchoolGrades: 7-8Distance: 2.1 mi
- 3/10Ardmore High SchoolGrades: 9-12Distance: 1.9 mi
Schools provided by the listing agent
- Elementary: Lincoln
- High: Ardmore
- District: Ardmore - Sch Dist (AD2)
Source: MLS Technology, Inc.. This data may not be complete. We recommend contacting the local school district to confirm school assignments for this home.

Get pre-qualified for a loan
At Zillow Home Loans, we can pre-qualify you in as little as 5 minutes with no impact to your credit score.An equal housing lender. NMLS #10287.


