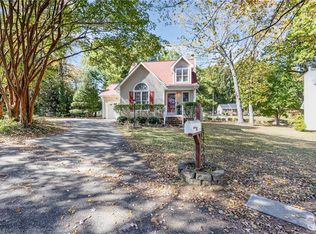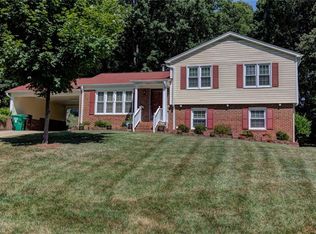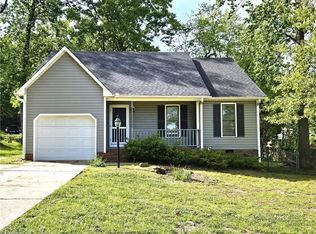Sold for $239,000 on 05/20/25
$239,000
2001 Briarcliff Dr, High Point, NC 27265
4beds
1,410sqft
Stick/Site Built, Residential, Single Family Residence
Built in 1971
0.32 Acres Lot
$242,600 Zestimate®
$--/sqft
$1,770 Estimated rent
Home value
$242,600
$221,000 - $267,000
$1,770/mo
Zestimate® history
Loading...
Owner options
Explore your selling options
What's special
Welcome to your completely move-in ready one-level 4BR/2BA home near High Point University! With countless updates and replacements done, this one is sure to stop you in your tracks! Enjoy the many features of this brand-new kitchen like new cabinets plus a pantry cabinet, quartz countertops, and 2 lazy susans with stainless steel appliances! Eat at the bar or your dining table. The mud room and laundry area are ample for storage plus extra closets throughout. Beautiful new oak color flooring throughout with fresh paint, new light fixtures and so much more to even name! Wood-burning fireplace to keep you extra cozy. Nice corner lot in an established neighborhood with a paved driveway and fenced back yard. This location has so much to offer with easy access to everywhere you need to go! The seller is also offering a $1500 credit up front, so don't delay and tour today!! Home sold as-is, See agent only remarks.
Zillow last checked: 8 hours ago
Listing updated: May 20, 2025 at 01:14pm
Listed by:
Ashley McDowell 336-978-3303,
Wayfinder Homes LLC
Bought with:
Brittany Ray, 307902
Keller Williams One
Source: Triad MLS,MLS#: 1174482 Originating MLS: Winston-Salem
Originating MLS: Winston-Salem
Facts & features
Interior
Bedrooms & bathrooms
- Bedrooms: 4
- Bathrooms: 2
- Full bathrooms: 2
- Main level bathrooms: 2
Primary bedroom
- Level: Main
- Dimensions: 13.08 x 11.08
Bedroom 2
- Level: Main
- Dimensions: 9.75 x 11.08
Bedroom 3
- Level: Main
- Dimensions: 11.42 x 12.17
Bedroom 4
- Level: Main
- Dimensions: 10.25 x 12.33
Dining room
- Level: Main
- Dimensions: 10.25 x 12.33
Kitchen
- Level: Main
- Dimensions: 9 x 12.33
Laundry
- Level: Main
- Dimensions: 10.92 x 7
Living room
- Level: Main
- Dimensions: 20.08 x 12.58
Heating
- Fireplace(s), Heat Pump, Natural Gas
Cooling
- Heat Pump
Appliances
- Included: Microwave, Oven, Dishwasher, Gas Water Heater
- Laundry: Main Level
Features
- Pantry
- Flooring: Vinyl
- Basement: Crawl Space
- Attic: Access Only
- Number of fireplaces: 1
- Fireplace features: Living Room
Interior area
- Total structure area: 1,410
- Total interior livable area: 1,410 sqft
- Finished area above ground: 1,410
Property
Parking
- Parking features: Driveway, No Garage
- Has uncovered spaces: Yes
Features
- Levels: One
- Stories: 1
- Patio & porch: Porch
- Pool features: None
- Fencing: Fenced
Lot
- Size: 0.32 Acres
- Features: City Lot, Corner Lot, Not in Flood Zone
Details
- Parcel number: 177984
- Zoning: RS-9
- Special conditions: Owner Sale
Construction
Type & style
- Home type: SingleFamily
- Architectural style: Ranch
- Property subtype: Stick/Site Built, Residential, Single Family Residence
Materials
- Brick, Vinyl Siding
Condition
- Year built: 1971
Utilities & green energy
- Sewer: Public Sewer
- Water: Public
Community & neighborhood
Location
- Region: High Point
- Subdivision: Fieldstone
Other
Other facts
- Listing agreement: Exclusive Right To Sell
- Listing terms: Cash,Conventional
Price history
| Date | Event | Price |
|---|---|---|
| 5/20/2025 | Sold | $239,000-4% |
Source: | ||
| 4/13/2025 | Pending sale | $249,000 |
Source: | ||
| 4/12/2025 | Listed for sale | $249,000 |
Source: | ||
| 3/24/2025 | Pending sale | $249,000 |
Source: | ||
| 3/22/2025 | Listed for sale | $249,000+71.7% |
Source: | ||
Public tax history
| Year | Property taxes | Tax assessment |
|---|---|---|
| 2025 | $1,931 | $140,100 |
| 2024 | $1,931 +2.2% | $140,100 |
| 2023 | $1,889 | $140,100 |
Find assessor info on the county website
Neighborhood: 27265
Nearby schools
GreatSchools rating
- 7/10Montlieu Academy of TechnologyGrades: PK-5Distance: 0.9 mi
- 4/10Laurin Welborn MiddleGrades: 6-8Distance: 0.4 mi
- 6/10T Wingate Andrews High SchoolGrades: 9-12Distance: 0.2 mi
Get a cash offer in 3 minutes
Find out how much your home could sell for in as little as 3 minutes with a no-obligation cash offer.
Estimated market value
$242,600
Get a cash offer in 3 minutes
Find out how much your home could sell for in as little as 3 minutes with a no-obligation cash offer.
Estimated market value
$242,600


